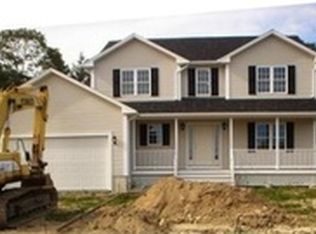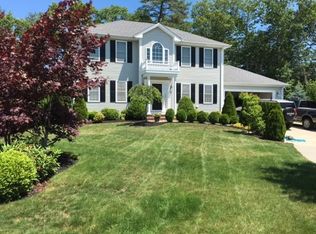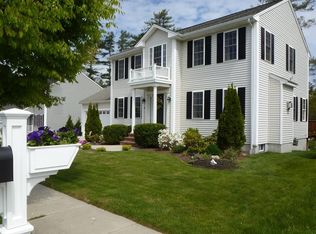Zuckerman Farm Welcomes you! Don't Miss Out on This Beautiful Home with Covered Porch. This Two Story Pristine Built Home Features 6-Rooms, 3-Bedrooms, 2.5- Baths! Master Suite Boasts Ample Walk-in-Closet & En-Suite Bathroom w/Double Vanity, Beautiful Wood Staircase Opens to Foyer Below. First Floor Offers Gleaming Hardwood Floors Throughout Most Areas, Crown Moldings/Wainscoting in Dining Room, Spacious Kitchen Features Granite Counters, Stainless Appliances, Maple Wood Cabinets, Center Island & a Fabulous Dining Area Leading out to Deck/Patio Area Where Your Guests will Enjoy Those Summer Cookouts Overlooking the Woodland & Newly Fenced-in Back Yard, Truly Entertainer's Dream! Home Also Offers; Alarm System, First Floor Laundry, Central Vac Roughed-in, 2-Car Garage w/Automatic Door Openers, Irrigation System. Mins to Interstate 140, 195, Rt 6 & All Amenities. A Truly Must See Home!
This property is off market, which means it's not currently listed for sale or rent on Zillow. This may be different from what's available on other websites or public sources.


