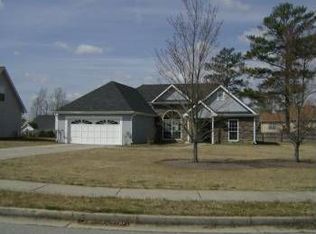**Highest & Best Due by 6:30pm, Tuesday, 5/8** CHARMING, SPACIOUS & UPDATED! THIS MOVE-IN READY RANCH HAS 3BR & 2BA, INCLUDING LRG MSTR W/TREY CEILING, WALK-IN CLOSET & MSTR BATH W/DUAL SINK VANITY, GARDEN TUB & SEP SHWR! VAULTED FAM RM W/FPLC, BUILT-IN SHELVING & FRENCH DOORS THAT OPEN TO SUNRM! UPDATED KIT. IS FULLY EQUIPPED (FRIDGE STAYS TOO!) & OFFERS PANTRY, SUNNY BRKFST AREA & BRKFST BAR! OTHER ROOMS INCLUDE FORMAL DINING RM W/CHAIR RAIL & CROWN MOLDING & LAUNDRY RM W/SHELVING! TONS OF EXTRAS & UPDATES INCLUDING FRESH PAINT, NEW LAMINATE HARDWD FLOORING & LINOLEUM FLOORING, NEW HVAC & WATER HEATER, ROOF THAT IS JUST 6 YRS OLD & MORE! REAR PATIO W/SHADY PERGOLA OVERLOOKS PRIVACY FENCED BCKYRD! ATTACHED 2-CAR GAR & SO MUCH MORE!
This property is off market, which means it's not currently listed for sale or rent on Zillow. This may be different from what's available on other websites or public sources.
