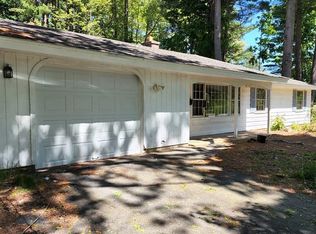SPRAWLING RANCH OFFERS AMAZING VALUE! S. EAST Facing 3 Bed, 1.5 Bath slab with extra family room and dining/ office for additional space. Home has a beautiful kitchen with gas range, stainless steel appliances, upgraded cabinetry and ceramic tile floors. Livingroom has stunning laminate floors, great layout, lots of light and a sleek wood burning fireplace. Master Bedroom is sizable with an updated private half bath. Enjoy radiant gas heat throughout the winter. Backyard is private with a lovely exterior deck for grilling and entertaining. Located in a highly desirable neighborhood that is easy to walk, jog or ride bikes. Area Amenities include the Thanksgiving Day Forest & Walking Trails, South Row School, Playground, tennis courts, area shopping, quick access to route 3 via Chelmsford or Billerica, RT 4 and 495.
This property is off market, which means it's not currently listed for sale or rent on Zillow. This may be different from what's available on other websites or public sources.
