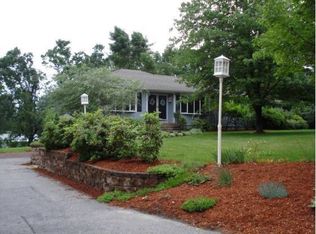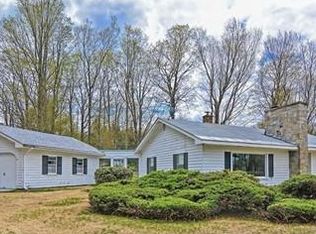Sold for $480,000
$480,000
25 James Rd, Sterling, MA 01564
3beds
2,544sqft
Single Family Residence
Built in 1979
1.03 Acres Lot
$579,800 Zestimate®
$189/sqft
$3,479 Estimated rent
Home value
$579,800
$551,000 - $615,000
$3,479/mo
Zestimate® history
Loading...
Owner options
Explore your selling options
What's special
Cape Style home located close to town with 8 room, 3 bedroom 2.5 baths and a 2 car garage under situated on a 1.03 acre lot. Cathedral ceiling that opens up to the loft The first floor has a Living room, kitchen, and dinning room along with 2 bedrooms hardwood floors. Located on the second floor is the Main bedroom and Bathroom Suite with wall to wall carpet. Finished basement with game room, 1/2 bathroom and laundry. Backyard offers an In-ground pool with a newer liner. Forced hot water baseboard oil fired heat plus a Mitsubishi mini split for heat and AC on the main level, window A/C units for second floor. APPROVED SEPTIC PLAN IN HAD. SELLER TO ALLOW A SEPTIC HOLDBACK IN THE AMOUNT REQUIRED BY THE LENDER. ESTIMATED COST FOR THE SEPTIC SYSTEM IS 38K PLUS SOME TREE REMOVAL. CURRENT SYSTEM IN FUNCTIONING.
Zillow last checked: 8 hours ago
Listing updated: August 01, 2023 at 09:08am
Listed by:
Apple Country Team 978-289-0500,
Keller Williams Realty North Central 978-840-9000,
Daniel M. Loring 978-289-0500
Bought with:
Ashley Crosman
Better Living Real Estate, LLC
Source: MLS PIN,MLS#: 73130735
Facts & features
Interior
Bedrooms & bathrooms
- Bedrooms: 3
- Bathrooms: 3
- Full bathrooms: 2
- 1/2 bathrooms: 1
- Main level bedrooms: 2
Primary bedroom
- Features: Bathroom - Full, Walk-In Closet(s), Flooring - Wall to Wall Carpet
- Level: Second
- Area: 225
- Dimensions: 12.5 x 18
Bedroom 2
- Features: Closet, Flooring - Hardwood
- Level: Main,First
- Area: 157.76
- Dimensions: 11.6 x 13.6
Bedroom 3
- Features: Closet, Flooring - Hardwood
- Level: Main,First
- Area: 116
- Dimensions: 10 x 11.6
Primary bathroom
- Features: Yes
Bathroom 1
- Features: Bathroom - Full, Bathroom - With Tub & Shower, Flooring - Stone/Ceramic Tile, Countertops - Stone/Granite/Solid
- Level: First
- Area: 84.68
- Dimensions: 7.3 x 11.6
Bathroom 2
- Features: Bathroom - Full, Bathroom - With Tub & Shower, Flooring - Stone/Ceramic Tile
- Level: Second
- Area: 56.16
- Dimensions: 4.8 x 11.7
Bathroom 3
- Features: Bathroom - Half, Flooring - Stone/Ceramic Tile
- Level: Basement
- Area: 32.48
- Dimensions: 5.6 x 5.8
Dining room
- Features: Flooring - Hardwood
- Level: First
- Area: 107.67
- Dimensions: 9.7 x 11.1
Kitchen
- Features: Flooring - Stone/Ceramic Tile, Dining Area, Countertops - Stone/Granite/Solid
- Level: First
- Area: 157.76
- Dimensions: 11.6 x 13.6
Living room
- Features: Flooring - Hardwood
- Level: First
- Area: 246.3
- Dimensions: 13.6 x 18.11
Heating
- Baseboard, Oil, Wood Stove, Ductless, Fireplace(s)
Cooling
- Ductless
Appliances
- Included: Water Heater, Tankless Water Heater, Range, Dishwasher, Microwave, Refrigerator
- Laundry: Bathroom - Half, In Basement, Electric Dryer Hookup, Washer Hookup
Features
- Game Room
- Flooring: Tile, Carpet, Hardwood, Flooring - Wall to Wall Carpet
- Basement: Full
- Has fireplace: No
Interior area
- Total structure area: 2,544
- Total interior livable area: 2,544 sqft
Property
Parking
- Total spaces: 6
- Parking features: Attached, Under, Paved Drive, Off Street
- Attached garage spaces: 2
- Uncovered spaces: 4
Accessibility
- Accessibility features: No
Features
- Patio & porch: Deck - Wood
- Exterior features: Deck - Wood, Pool - Inground
- Has private pool: Yes
- Pool features: In Ground
Lot
- Size: 1.03 Acres
- Features: Wooded, Level
Details
- Parcel number: M:00106 L:00044,3430494
- Zoning: Res
Construction
Type & style
- Home type: SingleFamily
- Architectural style: Cape
- Property subtype: Single Family Residence
Materials
- Frame
- Foundation: Concrete Perimeter
- Roof: Shingle
Condition
- Year built: 1979
Utilities & green energy
- Electric: 220 Volts, 100 Amp Service
- Sewer: Private Sewer
- Water: Public
- Utilities for property: for Electric Range, for Electric Dryer, Washer Hookup
Community & neighborhood
Community
- Community features: Park, Walk/Jog Trails, Stable(s), Golf, Highway Access, House of Worship, Public School
Location
- Region: Sterling
Price history
| Date | Event | Price |
|---|---|---|
| 8/1/2023 | Sold | $480,000-9.4%$189/sqft |
Source: MLS PIN #73130735 Report a problem | ||
| 7/11/2023 | Contingent | $529,900$208/sqft |
Source: MLS PIN #73130735 Report a problem | ||
| 7/10/2023 | Price change | $529,900-3.6%$208/sqft |
Source: MLS PIN #73130735 Report a problem | ||
| 6/29/2023 | Listed for sale | $549,900+172.2%$216/sqft |
Source: MLS PIN #73130735 Report a problem | ||
| 12/31/1998 | Sold | $202,000+8%$79/sqft |
Source: Public Record Report a problem | ||
Public tax history
| Year | Property taxes | Tax assessment |
|---|---|---|
| 2025 | $6,382 +1.9% | $495,500 +5.3% |
| 2024 | $6,265 +6.3% | $470,700 +14.2% |
| 2023 | $5,892 +0% | $412,000 +6.7% |
Find assessor info on the county website
Neighborhood: 01564
Nearby schools
GreatSchools rating
- 5/10Houghton Elementary SchoolGrades: K-4Distance: 1.7 mi
- 6/10Chocksett Middle SchoolGrades: 5-8Distance: 1.7 mi
- 7/10Wachusett Regional High SchoolGrades: 9-12Distance: 8.1 mi
Schools provided by the listing agent
- Elementary: Houghton
- Middle: Chocksett Ms
- High: Wachusett Rhs
Source: MLS PIN. This data may not be complete. We recommend contacting the local school district to confirm school assignments for this home.
Get a cash offer in 3 minutes
Find out how much your home could sell for in as little as 3 minutes with a no-obligation cash offer.
Estimated market value$579,800
Get a cash offer in 3 minutes
Find out how much your home could sell for in as little as 3 minutes with a no-obligation cash offer.
Estimated market value
$579,800

