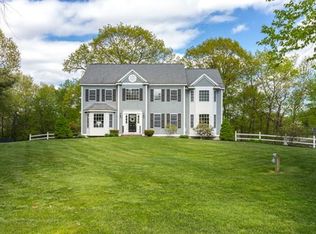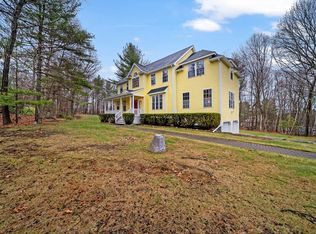Sold for $982,000
$982,000
25 Jacques Rd, Tyngsboro, MA 01879
3beds
2,982sqft
Single Family Residence
Built in 1998
2.3 Acres Lot
$964,400 Zestimate®
$329/sqft
$4,683 Estimated rent
Home value
$964,400
$897,000 - $1.04M
$4,683/mo
Zestimate® history
Loading...
Owner options
Explore your selling options
What's special
Wow, lovely turnkey Colonial on large professionally maintained 2.3 acer lot in highly sought after neighborhood. Newer updated eat in kitchen, center island with induction cook top, breakfast bar, loaded stainless steel appliances, double convection ovens, dry bar with gas fireplace which opens to screened porch. First floor laundry and private office. Large raised family room with gas fireplace, cathedral ceiling, natural light and hardwood throughout. Master bedroom suite with vaulted ceilings. Nicely finished Attic space which can be used as a work out room, sleeping space for guests or playroom for children. Partially finished basement.
Zillow last checked: 8 hours ago
Listing updated: June 19, 2025 at 05:49am
Listed by:
Kempton Giggey 508-612-5432,
Esquire Realty 978-649-2030
Bought with:
David Cohen
Lamacchia Realty, Inc.
Source: MLS PIN,MLS#: 73359942
Facts & features
Interior
Bedrooms & bathrooms
- Bedrooms: 3
- Bathrooms: 3
- Full bathrooms: 2
- 1/2 bathrooms: 1
Primary bedroom
- Features: Bathroom - Full, Cathedral Ceiling(s), Ceiling Fan(s), Walk-In Closet(s), Flooring - Hardwood, Recessed Lighting, Pocket Door, Tray Ceiling(s)
- Level: Second
- Area: 204
- Dimensions: 12 x 17
Bedroom 2
- Features: Flooring - Hardwood, Lighting - Overhead, Closet - Double
- Level: Second
- Area: 132
- Dimensions: 11 x 12
Bedroom 3
- Features: Flooring - Hardwood, Lighting - Overhead, Closet - Double
- Level: Second
- Area: 168
- Dimensions: 12 x 14
Bathroom 1
- Features: Bathroom - Full, Bathroom - Tiled With Shower Stall, Flooring - Stone/Ceramic Tile, Countertops - Upgraded, Pocket Door
- Level: Second
- Area: 63
- Dimensions: 7 x 9
Bathroom 2
- Features: Bathroom - Full, Bathroom - Double Vanity/Sink, Flooring - Stone/Ceramic Tile
- Level: Second
- Area: 56
- Dimensions: 7 x 8
Bathroom 3
- Features: Bathroom - Half, Flooring - Hardwood, Countertops - Stone/Granite/Solid, Pocket Door
- Level: First
Dining room
- Features: Flooring - Hardwood, French Doors, Lighting - Overhead
- Level: First
- Area: 182
- Dimensions: 13 x 14
Family room
- Features: Cathedral Ceiling(s), Ceiling Fan(s), Flooring - Hardwood, Recessed Lighting
- Level: First
- Area: 414
- Dimensions: 18 x 23
Kitchen
- Features: Flooring - Wood, Dining Area, Pantry, Countertops - Stone/Granite/Solid, Kitchen Island, Cabinets - Upgraded, Recessed Lighting, Remodeled, Stainless Steel Appliances, Wine Chiller
- Level: First
- Area: 518
- Dimensions: 14 x 37
Office
- Features: Flooring - Hardwood, Countertops - Stone/Granite/Solid, Cabinets - Upgraded, Lighting - Overhead
- Level: First
- Area: 40
- Dimensions: 5 x 8
Heating
- Forced Air, Natural Gas
Cooling
- Central Air
Appliances
- Laundry: First Floor
Features
- Lighting - Overhead, Ceiling Fan(s), Countertops - Stone/Granite/Solid, Cabinets - Upgraded, Bonus Room, Sun Room, Office, Play Room, Walk-up Attic, High Speed Internet, Internet Available - Unknown
- Flooring: Tile, Carpet, Hardwood, Flooring - Wall to Wall Carpet, Flooring - Hardwood, Flooring - Vinyl
- Doors: French Doors
- Windows: Screens
- Basement: Full,Partially Finished,Interior Entry
- Number of fireplaces: 2
- Fireplace features: Family Room, Kitchen
Interior area
- Total structure area: 2,982
- Total interior livable area: 2,982 sqft
- Finished area above ground: 2,982
Property
Parking
- Total spaces: 4
- Parking features: Under, Paved Drive, Off Street, Paved
- Attached garage spaces: 2
- Uncovered spaces: 2
Features
- Patio & porch: Porch, Screened, Patio, Covered
- Exterior features: Porch, Porch - Screened, Patio, Covered Patio/Deck, Professional Landscaping, Sprinkler System, Decorative Lighting, Screens, Other
Lot
- Size: 2.30 Acres
Details
- Parcel number: M:008 B:0007 L:11,809205
- Zoning: R1
Construction
Type & style
- Home type: SingleFamily
- Architectural style: Colonial
- Property subtype: Single Family Residence
Materials
- Frame
- Foundation: Concrete Perimeter
- Roof: Shingle
Condition
- Year built: 1998
Utilities & green energy
- Electric: Generator, 200+ Amp Service
- Sewer: Private Sewer
- Water: Private
- Utilities for property: for Electric Range
Green energy
- Energy efficient items: Thermostat
Community & neighborhood
Community
- Community features: Walk/Jog Trails, Public School
Location
- Region: Tyngsboro
Price history
| Date | Event | Price |
|---|---|---|
| 6/17/2025 | Sold | $982,000+9.2%$329/sqft |
Source: MLS PIN #73359942 Report a problem | ||
| 4/24/2025 | Contingent | $899,000$301/sqft |
Source: MLS PIN #73359942 Report a problem | ||
| 4/15/2025 | Listed for sale | $899,000+36.2%$301/sqft |
Source: MLS PIN #73359942 Report a problem | ||
| 8/14/2020 | Sold | $660,000+1.6%$221/sqft |
Source: Public Record Report a problem | ||
| 6/7/2020 | Pending sale | $649,900$218/sqft |
Source: N.E. Prime Properties #72666104 Report a problem | ||
Public tax history
| Year | Property taxes | Tax assessment |
|---|---|---|
| 2025 | $11,257 +1.5% | $912,200 +4.7% |
| 2024 | $11,087 +5% | $871,600 +16.7% |
| 2023 | $10,561 +3.3% | $746,900 +9.2% |
Find assessor info on the county website
Neighborhood: 01879
Nearby schools
GreatSchools rating
- 6/10Tyngsborough Elementary SchoolGrades: PK-5Distance: 1.3 mi
- 7/10Tyngsborough Middle SchoolGrades: 6-8Distance: 4.7 mi
- 8/10Tyngsborough High SchoolGrades: 9-12Distance: 4.7 mi
Get a cash offer in 3 minutes
Find out how much your home could sell for in as little as 3 minutes with a no-obligation cash offer.
Estimated market value
$964,400

