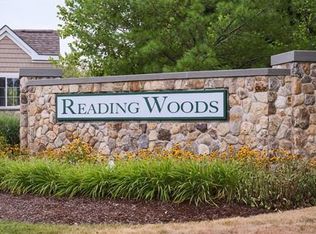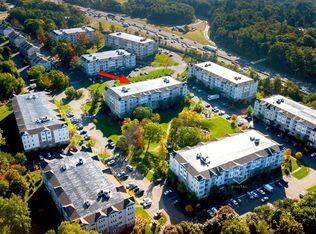Beautifully designed and ideally located! This townhouse in Reading Woods is like a page from a magazine adorned with high ceilings, oversized windows, hardwood flooring, and architectural moldings. With 3 levels, 3 bedrooms, 3 baths and a kitchen with granite countertops, stainless steel appliances, an oversized breakfast bar and dining area this home will not disappoint. Bright and spacious the main living and dining area flow seamlessly perfect for relaxing and entertaining family and friends. The master bedroom suite with walk-in closet and spacious bath is privately situated on the 3rd floor with 2 additional bedrooms and laundry area. The first level includes an inviting foyer, large bonus room perfect for a family room or home office, additional storage and access to the two-car garage. This home is located at the junction of 128 & 93 only 10 miles from Boston. It is minutes from the town center, restaurants, shops and all Reading has to offer.
This property is off market, which means it's not currently listed for sale or rent on Zillow. This may be different from what's available on other websites or public sources.

