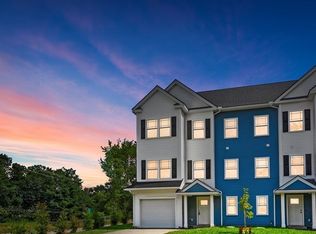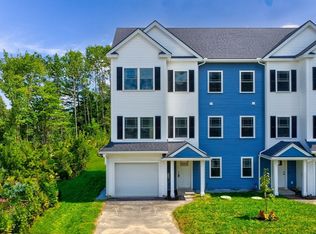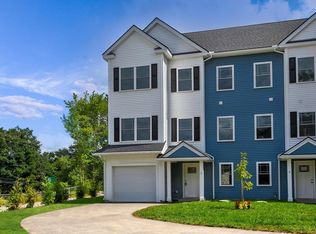Sold for $754,725
$754,725
25 Jackson Rd, North Chelmsford, MA 01863
3beds
2,667sqft
Condominium, Townhouse
Built in 2023
-- sqft lot
$779,800 Zestimate®
$283/sqft
$4,076 Estimated rent
Home value
$779,800
$733,000 - $834,000
$4,076/mo
Zestimate® history
Loading...
Owner options
Explore your selling options
What's special
Welcome to Northern Star Village, where modern comfort meets serene, relaxed living. Discover your 3-bed, 2.5-bath townhome designed for convenience, style, and relaxation. Imagine a home reflecting elegance and functionality. Step into your neutral-toned townhome brimming with natural light. A chef's kitchen, stone counters, and a spacious living area will easily accommodate a brilliant charcuterie and your good friends. Glass doors open to a private balcony, while a covered patio invites al fresco gatherings. Enjoy tranquility near amenities, easy highway access, and energy efficiency. Your journey begins at Northern Star Village – redefining your next chapter. Embrace charm and convenience in a remarkable townhome that will make coming home the highlight of your day. Your retreat awaits – welcome home! (Illustrative photos only).
Zillow last checked: 8 hours ago
Listing updated: June 07, 2024 at 03:11am
Listed by:
Marcio Vasconcelos 617-447-5517,
eXp Realty 888-854-7493
Bought with:
Darshna Patel
RE/MAX Triumph Realty
Source: MLS PIN,MLS#: 73175460
Facts & features
Interior
Bedrooms & bathrooms
- Bedrooms: 3
- Bathrooms: 3
- Full bathrooms: 2
- 1/2 bathrooms: 1
Primary bedroom
- Features: Bathroom - Full, Bathroom - Double Vanity/Sink, Closet, Flooring - Hardwood, Lighting - Overhead
- Level: Second
Bedroom 2
- Features: Closet, Flooring - Hardwood, Lighting - Overhead
- Level: Second
Bedroom 3
- Features: Closet, Flooring - Hardwood, Lighting - Overhead
- Level: Second
Bathroom 1
- Features: Bathroom - Half, Countertops - Stone/Granite/Solid
- Level: First
Bathroom 2
- Features: Bathroom - Full, Countertops - Stone/Granite/Solid
- Level: Second
Bathroom 3
- Level: Second
Dining room
- Features: Flooring - Hardwood, Open Floorplan, Lighting - Overhead
- Level: First
Family room
- Features: Window(s) - Bay/Bow/Box, Exterior Access
- Level: Basement
Kitchen
- Features: Closet/Cabinets - Custom Built, Flooring - Hardwood, Pantry, Kitchen Island, Open Floorplan, Recessed Lighting, Slider, Stainless Steel Appliances, Lighting - Pendant
- Level: First
Living room
- Features: Flooring - Hardwood, Open Floorplan, Lighting - Overhead
- Level: First
Office
- Features: Lighting - Overhead
- Level: Basement
Heating
- Central, Forced Air, Natural Gas
Cooling
- Central Air
Appliances
- Included: Range, Dishwasher, Refrigerator
- Laundry: Washer Hookup, First Floor, In Unit
Features
- Lighting - Overhead, Home Office
- Flooring: Tile, Hardwood, Vinyl / VCT
- Doors: Insulated Doors
- Windows: Insulated Windows
- Has basement: Yes
- Number of fireplaces: 1
- Fireplace features: Living Room
Interior area
- Total structure area: 2,667
- Total interior livable area: 2,667 sqft
Property
Parking
- Total spaces: 3
- Parking features: Attached, Paved
- Attached garage spaces: 1
- Uncovered spaces: 2
Features
- Entry location: Unit Placement(Street)
- Patio & porch: Deck, Patio
- Exterior features: Deck, Patio
Details
- Zoning: RES
Construction
Type & style
- Home type: Townhouse
- Property subtype: Condominium, Townhouse
Materials
- Roof: Shingle
Condition
- Year built: 2023
Utilities & green energy
- Electric: Circuit Breakers, 100 Amp Service
- Sewer: Public Sewer
- Water: Public
- Utilities for property: for Gas Range, Washer Hookup
Community & neighborhood
Community
- Community features: Public Transportation, Shopping, Park, Medical Facility, Highway Access, Private School, Public School, T-Station, University
Location
- Region: North Chelmsford
HOA & financial
HOA
- HOA fee: $292 monthly
- Services included: Insurance, Maintenance Structure, Road Maintenance, Maintenance Grounds, Snow Removal, Reserve Funds
Price history
| Date | Event | Price |
|---|---|---|
| 6/6/2024 | Sold | $754,725+0.8%$283/sqft |
Source: MLS PIN #73175460 Report a problem | ||
| 10/30/2023 | Listed for sale | $749,000$281/sqft |
Source: MLS PIN #73175460 Report a problem | ||
| 7/21/2023 | Listing removed | $749,000$281/sqft |
Source: MLS PIN #73133102 Report a problem | ||
| 7/7/2023 | Listed for sale | $749,000$281/sqft |
Source: MLS PIN #73133102 Report a problem | ||
Public tax history
Tax history is unavailable.
Neighborhood: North Chelmsford
Nearby schools
GreatSchools rating
- 7/10Col Moses Parker SchoolGrades: 5-8Distance: 1.4 mi
- 8/10Chelmsford High SchoolGrades: 9-12Distance: 1.7 mi
- 7/10Harrington Elementary SchoolGrades: K-4Distance: 1.4 mi
Get a cash offer in 3 minutes
Find out how much your home could sell for in as little as 3 minutes with a no-obligation cash offer.
Estimated market value$779,800
Get a cash offer in 3 minutes
Find out how much your home could sell for in as little as 3 minutes with a no-obligation cash offer.
Estimated market value
$779,800


