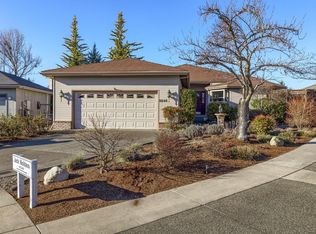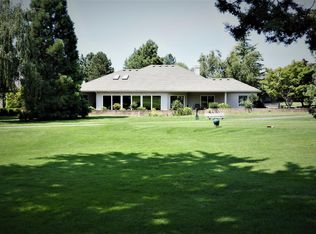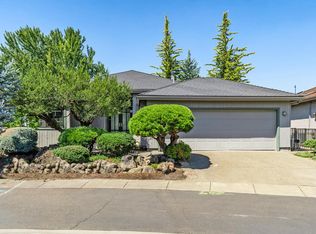Custom built for the present owner, mid-way on the #9 fairway, w/sweeping views from the green at #9, across to Roxy Ann, & to the #9 tee box & green of #8. In semi-private Fairway Estates neighborhood. Formal entry, expansive formal LR with marble FP, formal DR with bayed window & corner built-ins, cozy FR w/brick FP, large eating nook with small built-in buffet, & island kitchen with Corian counters, 2 appliance garages, wet bar to FR, built-in desk in island. Huge master suite with walk-in closet & 2-roomed bath ... first room has newly refinished tiled counters, double sinks, & vanity area ... second completely & refinished tiled room has shower & garden tub w/glass-block windows. 3rd bedroom set up as den w/wood boxed-beam ceilings & built-in bookcases. Newly refinished hardwood floors, newly painted. Large windows take in the golf course views. Patios off the FR, LR, & master. Oversized 3-car garage with poured epoxy floor, storage room, & golf cart access.
This property is off market, which means it's not currently listed for sale or rent on Zillow. This may be different from what's available on other websites or public sources.



