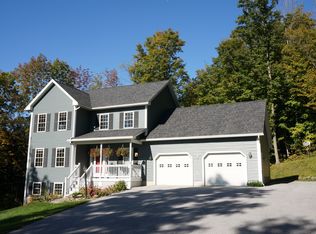Closed
Listed by:
Benjamin Cote,
EXP Realty Phone:802-734-2397
Bought with: KW Vermont
$557,000
25 Ironwood Road, Fairfax, VT 05454
3beds
2,905sqft
Single Family Residence
Built in 2008
5.66 Acres Lot
$599,700 Zestimate®
$192/sqft
$3,683 Estimated rent
Home value
$599,700
$564,000 - $642,000
$3,683/mo
Zestimate® history
Loading...
Owner options
Explore your selling options
What's special
Welcome to 25 Ironwood Road in beautiful Fairfax, Vermont! This stunning cape-style home offers the perfect blend of comfort, style, and privacy on 5.66 acres of land. Step inside to discover an inviting open concept living area, ideal for entertaining or relaxing with family. The spacious kitchen features a large island with granite countertops, perfect for preparing delicious meals and gathering with loved ones. Adjacent to the main living space, you'll find a charming 3-season room, providing a tranquil retreat to sip your morning coffee or relax after a hard days work. Downstairs, the expansive walkout basement offers ample storage and additional living space, complete with radiant flooring for added comfort and warmth. Benefiting from owned solar panels, this home is both energy-efficient and environmentally friendly, offering modern convenience and cost savings. Nestled in a prime location, enjoy the tranquility of rural living while still being just a short drive from all the local amenities. Don't miss this opportunity to call 25 Ironwood Road home! SHOWINGS BEGIN 3/11/24.
Zillow last checked: 8 hours ago
Listing updated: May 29, 2024 at 05:05pm
Listed by:
Benjamin Cote,
EXP Realty Phone:802-734-2397
Bought with:
Sara Vizvarie
KW Vermont
Source: PrimeMLS,MLS#: 4987315
Facts & features
Interior
Bedrooms & bathrooms
- Bedrooms: 3
- Bathrooms: 3
- Full bathrooms: 1
- 3/4 bathrooms: 1
- 1/2 bathrooms: 1
Heating
- Propane, Pellet Stove, Baseboard, Radiant
Cooling
- None
Appliances
- Included: Dishwasher, Dryer, Range Hood, Microwave, Gas Range, Refrigerator, Washer
Features
- Flooring: Carpet, Ceramic Tile, Laminate
- Basement: Climate Controlled,Partially Finished,Unfinished,Walkout,Interior Access,Exterior Entry,Walk-Out Access
Interior area
- Total structure area: 3,305
- Total interior livable area: 2,905 sqft
- Finished area above ground: 2,330
- Finished area below ground: 575
Property
Parking
- Total spaces: 2
- Parking features: Gravel, Driveway, Garage
- Garage spaces: 2
- Has uncovered spaces: Yes
Features
- Levels: One and One Half
- Stories: 1
- Frontage length: Road frontage: 286
Lot
- Size: 5.66 Acres
- Features: Country Setting, Landscaped, Secluded, Wooded, Near Paths, Rural, Near Hospital
Details
- Parcel number: 21006811645
- Zoning description: Residential
Construction
Type & style
- Home type: SingleFamily
- Architectural style: Cape
- Property subtype: Single Family Residence
Materials
- Wood Frame, Vinyl Siding
- Foundation: Poured Concrete
- Roof: Metal
Condition
- New construction: No
- Year built: 2008
Utilities & green energy
- Electric: 200+ Amp Service
- Sewer: 1000 Gallon
- Utilities for property: Cable Available, Phone Available, Satellite Internet
Community & neighborhood
Location
- Region: Saint Albans
Other
Other facts
- Road surface type: Gravel
Price history
| Date | Event | Price |
|---|---|---|
| 5/20/2024 | Sold | $557,000+3.2%$192/sqft |
Source: | ||
| 3/14/2024 | Contingent | $539,900$186/sqft |
Source: | ||
| 3/8/2024 | Listed for sale | $539,900+35%$186/sqft |
Source: | ||
| 11/30/2020 | Sold | $399,900$138/sqft |
Source: | ||
Public tax history
| Year | Property taxes | Tax assessment |
|---|---|---|
| 2024 | -- | $427,300 |
| 2023 | -- | $427,300 |
| 2022 | -- | $427,300 +53.9% |
Find assessor info on the county website
Neighborhood: 05478
Nearby schools
GreatSchools rating
- 4/10BFA Elementary/Middle SchoolGrades: PK-6Distance: 7.6 mi
- 6/10BFA High School - FairfaxGrades: 7-12Distance: 7.6 mi
Schools provided by the listing agent
- Elementary: Fairfax Elementary School
- Middle: BFA/Fairfax Middle School
- High: BFAFairfax High School
- District: Fairfax School District
Source: PrimeMLS. This data may not be complete. We recommend contacting the local school district to confirm school assignments for this home.

Get pre-qualified for a loan
At Zillow Home Loans, we can pre-qualify you in as little as 5 minutes with no impact to your credit score.An equal housing lender. NMLS #10287.
