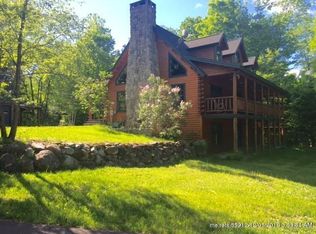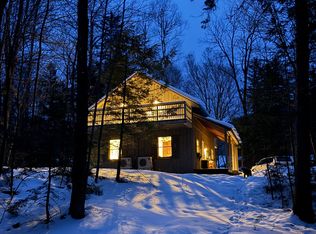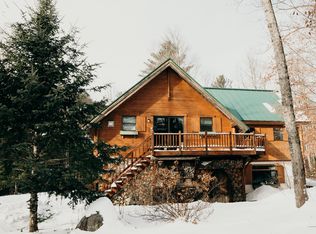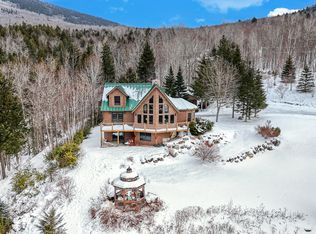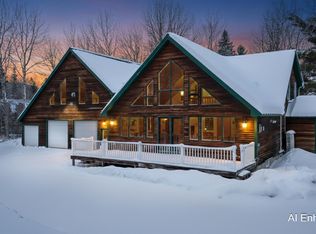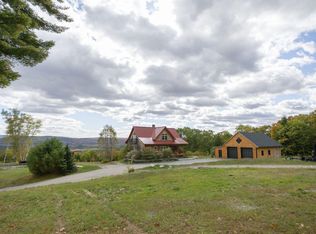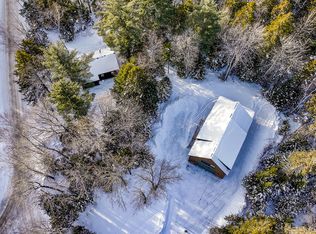A one-of-a-kind mountain retreat on the Carrabassett River, this exceptional one-owner ski home offers privacy, craftsmanship, and modern amenities just 10 minutes from Sugarloaf. Recently remodeled, it blends timeless style with thoughtful upgrades. Outside, enjoy raised garden beds, a 12-foot-deep swimming hole, and direct access to the Narrow Gauge Trail for four-season recreation. The custom gourmet kitchen is a chef's dream, featuring a luxury Bertazzoni Italian range, designer lighting, a large island, and extensive cabinetry with dedicated spice, baker's, and double-silverware drawers. The dining and living areas showcase alpine charm with subtle ski-themed details and a massive three-flue river-stone fireplace crafted by a local artisan. Rough-hewn timbers and a handmade cherry inlaid Bigelow Mountain silhouette add character, while an expansive riverside deck invites summer relaxation. A walk-in ski closet with custom bench and rack keeps gear organized. The first-floor primary suite includes a private covered porch ready for a hot tub, a custom walk-in closet, and an en-suite bath with double sinks and a tiled walk-in shower. A laundry area and private study complete the main level. Upstairs are three additional bedrooms—each with unique built-ins, lofts, and a handcrafted live-edge desk—plus an office and full bath. The finished basement provides flexible space for gatherings, bunk beds, or entertainment, while the opposite wing offers a carpenter's workshop with central vacuum and a ski-tuning bench. With unmatched craftsmanship, abundant space for family and friends, direct trail access, and stunning waterfront living, this remarkable property is ready for its next chapter.
Active
$990,000
25 Iron Bridge Road, Kingfield, ME 04947
5beds
3,884sqft
Est.:
Single Family Residence
Built in 2001
1.8 Acres Lot
$940,500 Zestimate®
$255/sqft
$-- HOA
What's special
Large islandUnique built-insAlpine charmRough-hewn timbersRiverside deckSki-themed detailsCustom walk-in closet
- 143 days |
- 782 |
- 29 |
Zillow last checked: 8 hours ago
Listing updated: December 17, 2025 at 05:13pm
Listed by:
Keller Williams Realty 207-314-2112
Source: Maine Listings,MLS#: 1638559
Tour with a local agent
Facts & features
Interior
Bedrooms & bathrooms
- Bedrooms: 5
- Bathrooms: 3
- Full bathrooms: 2
- 1/2 bathrooms: 1
Bedroom 1
- Level: First
Bedroom 2
- Level: First
Bedroom 3
- Level: Second
Bedroom 4
- Level: Second
Bedroom 5
- Level: Second
Family room
- Level: Basement
Kitchen
- Level: First
Living room
- Level: First
Mud room
- Level: First
Other
- Level: Second
Heating
- Baseboard, Hot Water, Radiant
Cooling
- None
Features
- Flooring: Tile, Wood
- Basement: Interior Entry
- Number of fireplaces: 1
Interior area
- Total structure area: 3,884
- Total interior livable area: 3,884 sqft
- Finished area above ground: 3,020
- Finished area below ground: 864
Property
Features
- Levels: Multi/Split
- Patio & porch: Deck, Porch
- Has view: Yes
- View description: Scenic, Trees/Woods
- Body of water: Carrabassett River
- Frontage length: Waterfrontage: 200,Waterfrontage Owned: 200
Lot
- Size: 1.8 Acres
Details
- Parcel number: KINDM012L00101
- Zoning: 25 - Unmaintained Rd
Construction
Type & style
- Home type: SingleFamily
- Architectural style: Other
- Property subtype: Single Family Residence
Materials
- Roof: Metal,Pitched
Condition
- Year built: 2001
Utilities & green energy
- Electric: Circuit Breakers
- Sewer: Private Sewer, Septic Tank
- Water: Private, Well
Community & HOA
Location
- Region: Kingfield
Financial & listing details
- Price per square foot: $255/sqft
- Tax assessed value: $271,716
- Annual tax amount: $5,231
- Date on market: 9/23/2025
Estimated market value
$940,500
$893,000 - $988,000
$3,449/mo
Price history
Price history
| Date | Event | Price |
|---|---|---|
| 9/23/2025 | Listed for sale | $990,000$255/sqft |
Source: | ||
| 7/8/2025 | Listing removed | $990,000$255/sqft |
Source: | ||
| 4/14/2025 | Listed for sale | $990,000$255/sqft |
Source: | ||
Public tax history
Public tax history
| Year | Property taxes | Tax assessment |
|---|---|---|
| 2024 | $5,231 +6.5% | $271,716 -0.4% |
| 2023 | $4,913 +24.3% | $272,940 +27.7% |
| 2022 | $3,953 | $213,653 |
Find assessor info on the county website
BuyAbility℠ payment
Est. payment
$5,069/mo
Principal & interest
$3839
Property taxes
$883
Home insurance
$347
Climate risks
Neighborhood: 04947
Nearby schools
GreatSchools rating
- NAKingfield Elementary SchoolGrades: PK-8Distance: 4.9 mi
- 6/10Mt Abram Regional High SchoolGrades: 9-12Distance: 9.6 mi
Open to renting?
Browse rentals near this home.- Loading
- Loading
