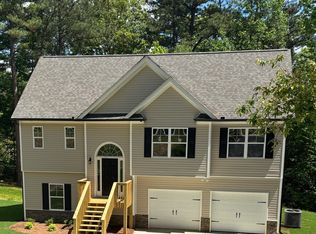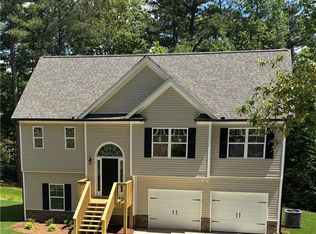Closed
$349,900
25 Iron Bound Trl, Dallas, GA 30132
3beds
1,760sqft
Single Family Residence, Residential
Built in 2025
0.46 Acres Lot
$-- Zestimate®
$199/sqft
$2,117 Estimated rent
Home value
Not available
Estimated sales range
Not available
$2,117/mo
Zestimate® history
Loading...
Owner options
Explore your selling options
What's special
EST COMPLETION MAY 2025. Spacious 3/3 split bedroom plan features a large owner's suite. Ensuite bath features granite tops and double vanities, separate tub and shower, large WIC. LVP in main areas, carpet in bedrooms. Vaulted Great room has a wood burning fireplace. Spacious dining area also has a back deck perfect for entertaining. Laundry located in hallway on the main level. Lower level features 2 finished bonus rooms, full bath, and patio.
Zillow last checked: 8 hours ago
Listing updated: June 10, 2025 at 11:05pm
Listing Provided by:
Lori Waddell,
Flagstone Realty Group, LLC 770-367-4711
Bought with:
BRENDA I COLOMBO, 206036
Virtual Properties Realty.com
Source: FMLS GA,MLS#: 7514634
Facts & features
Interior
Bedrooms & bathrooms
- Bedrooms: 3
- Bathrooms: 3
- Full bathrooms: 3
- Main level bathrooms: 2
- Main level bedrooms: 3
Primary bedroom
- Features: Master on Main, Split Bedroom Plan
- Level: Master on Main, Split Bedroom Plan
Bedroom
- Features: Master on Main, Split Bedroom Plan
Primary bathroom
- Features: Double Vanity, Separate Tub/Shower
Dining room
- Features: None
Kitchen
- Features: Pantry
Heating
- Central, Electric
Cooling
- Ceiling Fan(s), Central Air, Electric
Appliances
- Included: Dishwasher, Electric Oven, Electric Range, Electric Water Heater
- Laundry: In Hall, Main Level
Features
- Entrance Foyer, Vaulted Ceiling(s), Walk-In Closet(s)
- Flooring: Carpet, Vinyl
- Windows: Double Pane Windows
- Basement: Daylight,Finished,Finished Bath,Interior Entry,Partial
- Attic: Pull Down Stairs
- Number of fireplaces: 1
- Fireplace features: Great Room
- Common walls with other units/homes: No Common Walls
Interior area
- Total structure area: 1,760
- Total interior livable area: 1,760 sqft
Property
Parking
- Total spaces: 2
- Parking features: Drive Under Main Level, Garage
- Attached garage spaces: 2
Accessibility
- Accessibility features: None
Features
- Levels: Multi/Split
- Patio & porch: Deck, Patio
- Exterior features: Rain Gutters
- Pool features: None
- Spa features: None
- Fencing: None
- Has view: Yes
- View description: Neighborhood, Rural, Trees/Woods
- Waterfront features: None
- Body of water: None
Lot
- Size: 0.46 Acres
- Features: Back Yard, Front Yard, Landscaped, Wooded
Details
- Additional structures: None
- Parcel number: 062035
- Other equipment: None
- Horse amenities: None
Construction
Type & style
- Home type: SingleFamily
- Architectural style: Traditional
- Property subtype: Single Family Residence, Residential
Materials
- Vinyl Siding
- Foundation: Slab
- Roof: Composition,Shingle
Condition
- Under Construction
- New construction: Yes
- Year built: 2025
Utilities & green energy
- Electric: 220 Volts in Laundry
- Sewer: Septic Tank
- Water: Public
- Utilities for property: Electricity Available, Water Available
Green energy
- Energy efficient items: None
- Energy generation: None
Community & neighborhood
Security
- Security features: Smoke Detector(s)
Community
- Community features: None
Location
- Region: Dallas
- Subdivision: Jackson Heights
Other
Other facts
- Road surface type: Asphalt
Price history
| Date | Event | Price |
|---|---|---|
| 6/2/2025 | Sold | $349,900$199/sqft |
Source: | ||
| 5/12/2025 | Pending sale | $349,900$199/sqft |
Source: | ||
| 1/31/2025 | Listed for sale | $349,900$199/sqft |
Source: | ||
Public tax history
| Year | Property taxes | Tax assessment |
|---|---|---|
| 2024 | $305 +73.9% | $12,000 +78.6% |
| 2023 | $175 -10.3% | $6,720 |
| 2022 | $195 +46.8% | $6,720 +50% |
Find assessor info on the county website
Neighborhood: 30132
Nearby schools
GreatSchools rating
- 4/10Lillian C. Poole Elementary SchoolGrades: PK-5Distance: 2.1 mi
- 5/10Herschel Jones Middle SchoolGrades: 6-8Distance: 3.2 mi
- 4/10Paulding County High SchoolGrades: 9-12Distance: 5 mi
Schools provided by the listing agent
- Elementary: Lillian C. Poole
- Middle: Herschel Jones
- High: Paulding County
Source: FMLS GA. This data may not be complete. We recommend contacting the local school district to confirm school assignments for this home.

Get pre-qualified for a loan
At Zillow Home Loans, we can pre-qualify you in as little as 5 minutes with no impact to your credit score.An equal housing lender. NMLS #10287.

