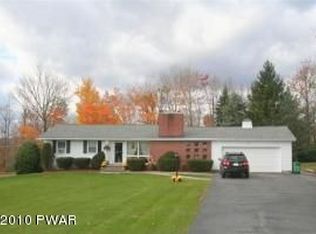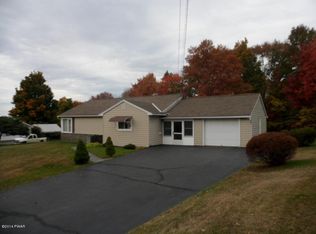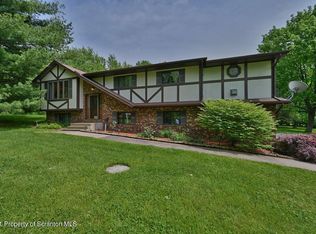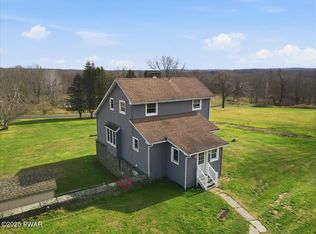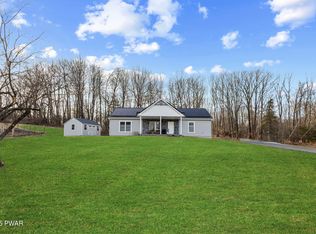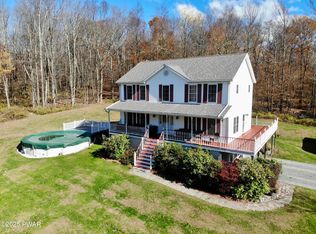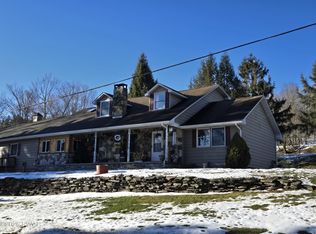Spacious and full of light, this 4-bedroom, 2.5-bath bi-level sits on 1.01 acres. The home's thoughtful design separates bedrooms upstairs from main living spaces below, creating both privacy and connection.The home's distinctive layout maximizes usable space, with dedicated areas for work, relaxation, and family time.The living room stands out with its exposed beam ceilings and large windows that fill the space with natural light. The den with an additional fireplace provides a second gathering space, while the kitchen opens to a screened porch and stone patio for easy indoor-outdoor living. The home includes extensive storage throughout, including a dedicated hallway of closets and a spacious garage. All four bedrooms are on the upper level, including a primary with its own bathroom. Two additional baths serve the rest of the home. The home also includes a laundry area, central air, a garage, a circular driveway, two fireplaces, and all without being in an HOA. Just 5 minutes from downtown Honesdale, 10 minutes from Hawley, and 20 minutes from Lake Wallenpaupack.
Pending
Price cut: $14K (11/9)
$385,000
25 Intervale Rd, Honesdale, PA 18431
4beds
2,969sqft
Est.:
Single Family Residence
Built in 1967
1.01 Acres Lot
$374,700 Zestimate®
$130/sqft
$-- HOA
What's special
Two fireplacesLaundry areaCircular drivewayExposed beam ceilingsLarge windowsCentral air
- 108 days |
- 208 |
- 4 |
Zillow last checked: 8 hours ago
Listing updated: December 26, 2025 at 07:36am
Listed by:
John Eaton 570-468-2256,
Realty Executives Exceptional Milford 570-296-5800
Source: PWAR,MLS#: PW253269
Facts & features
Interior
Bedrooms & bathrooms
- Bedrooms: 4
- Bathrooms: 3
- Full bathrooms: 2
- 1/2 bathrooms: 1
Primary bedroom
- Area: 268.02
- Dimensions: 14.04 x 19.09
Bedroom 1
- Area: 157.08
- Dimensions: 13.09 x 12
Bedroom 2
- Area: 145.04
- Dimensions: 13.09 x 11.08
Bedroom 3
- Area: 84.72
- Dimensions: 12 x 7.06
Primary bathroom
- Area: 99.54
- Dimensions: 14.04 x 7.09
Bathroom 1
- Area: 122.21
- Dimensions: 11.09 x 11.02
Bathroom 3
- Area: 22.01
- Dimensions: 3.1 x 7.1
Bonus room
- Area: 111.68
- Dimensions: 11.09 x 10.07
Den
- Description: Fireplace
- Area: 183.51
- Dimensions: 13.08 x 14.03
Dining room
- Area: 110
- Dimensions: 11 x 10
Kitchen
- Area: 231.26
- Dimensions: 23.08 x 10.02
Laundry
- Area: 72
- Dimensions: 8 x 9
Living room
- Area: 309
- Dimensions: 14.02 x 22.04
Office
- Area: 183.64
- Dimensions: 14.04 x 13.08
Heating
- Fireplace(s), Heat Pump
Cooling
- Central Air
Appliances
- Included: Electric Oven, Refrigerator, Washer/Dryer, Electric Range
- Laundry: Laundry Room
Features
- Flooring: Laminate
- Basement: Crawl Space
- Has fireplace: Yes
- Fireplace features: Electric, Propane
Interior area
- Total structure area: 2,969
- Total interior livable area: 2,969 sqft
- Finished area above ground: 3,138
- Finished area below ground: 0
Property
Parking
- Parking features: Additional Parking, Paved, Garage, Driveway
- Has garage: Yes
- Has uncovered spaces: Yes
Features
- Levels: Bi-Level,Multi/Split,Two
- Stories: 2
- Patio & porch: Patio, Rear Porch, Screened
- Body of water: None
Lot
- Size: 1.01 Acres
- Features: Back Yard, Cleared
Details
- Additional structures: Shed(s)
- Parcel number: 05000040058
- Zoning: Commercial
Construction
Type & style
- Home type: SingleFamily
- Architectural style: Contemporary
- Property subtype: Single Family Residence
Materials
- Brick
- Foundation: Block
- Roof: Asphalt
Condition
- New construction: No
- Year built: 1967
Utilities & green energy
- Water: Well
Community & HOA
Community
- Subdivision: None
HOA
- Has HOA: No
Location
- Region: Honesdale
Financial & listing details
- Price per square foot: $130/sqft
- Tax assessed value: $355,400
- Annual tax amount: $6,047
- Date on market: 9/29/2025
- Cumulative days on market: 107 days
- Road surface type: Asphalt
Estimated market value
$374,700
$356,000 - $393,000
$2,857/mo
Price history
Price history
| Date | Event | Price |
|---|---|---|
| 12/26/2025 | Pending sale | $385,000$130/sqft |
Source: | ||
| 11/9/2025 | Price change | $385,000-3.5%$130/sqft |
Source: | ||
| 9/29/2025 | Listed for sale | $399,000+14%$134/sqft |
Source: | ||
| 1/6/2025 | Sold | $350,000-2.5%$118/sqft |
Source: | ||
| 11/29/2024 | Pending sale | $359,000$121/sqft |
Source: | ||
Public tax history
Public tax history
| Year | Property taxes | Tax assessment |
|---|---|---|
| 2025 | $5,804 +3.3% | $355,400 |
| 2024 | $5,619 | $355,400 |
| 2023 | $5,619 +4.4% | $355,400 +59% |
Find assessor info on the county website
BuyAbility℠ payment
Est. payment
$2,336/mo
Principal & interest
$1797
Property taxes
$404
Home insurance
$135
Climate risks
Neighborhood: 18431
Nearby schools
GreatSchools rating
- 7/10Lakeside Elementary SchoolGrades: 3-5Distance: 2.6 mi
- 7/10Wayne Highlands Middle SchoolGrades: 6-8Distance: 2.5 mi
- 8/10Honesdale High SchoolGrades: 9-12Distance: 2.5 mi
- Loading
