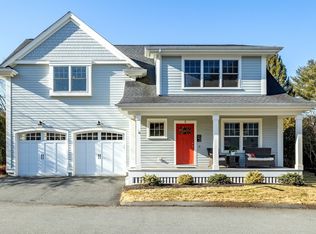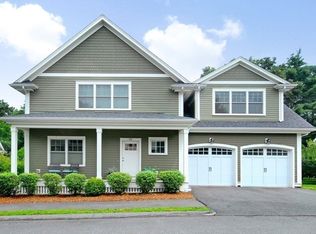Sold for $1,350,000
$1,350,000
25 Ingham Ln, Concord, MA 01742
3beds
2,884sqft
Single Family Residence
Built in 2015
2.6 Acres Lot
$1,345,800 Zestimate®
$468/sqft
$5,521 Estimated rent
Home value
$1,345,800
$1.24M - $1.45M
$5,521/mo
Zestimate® history
Loading...
Owner options
Explore your selling options
What's special
Price improvement! Situated at the end of a private enclave close to West Concord Village, sits one of the premier homes on the cul-de-sac overlooking conservation land. Access to the Assabet River and nearby walking trails. Featuring abundant sun light, high ceilings, large bedrooms & a flex floor plan. Perfect for any floor plan needs or those who want one level living. The 1st floor is anchored by a Carrera Marble gourmet Kitchen w/SS appliances, open to a large living/dining area featuring a gas fireplace & B/I bookcases - an ideal place to entertain. The 1st Fl primary suite includes a large dual head shower, double sinks, & adjacent laundry. On the 2nd Fl, 2 oversized BRs w/ a Jack & Jill bath & large W/I closets, home office, & a large bonus room. Add'l features - expanded patio, mudroom, 2 car garage with 240V outlet. Enjoy the 2 community common areas with firepit and raised gardens. Short distance to vibrant West Concord & the commuter rail. Easy living!
Zillow last checked: 8 hours ago
Listing updated: June 06, 2025 at 06:47am
Listed by:
Kim Patenaude and Rory Fivek Real Estate Group 978-831-3423,
Barrett Sotheby's International Realty 978-369-6453
Bought with:
The McLaren Team
Compass
Source: MLS PIN,MLS#: 73347654
Facts & features
Interior
Bedrooms & bathrooms
- Bedrooms: 3
- Bathrooms: 3
- Full bathrooms: 2
- 1/2 bathrooms: 1
Primary bedroom
- Features: Bathroom - Full, Walk-In Closet(s), Flooring - Wall to Wall Carpet, Recessed Lighting
- Level: First
- Area: 194.54
- Dimensions: 14.5 x 13.42
Bedroom 2
- Features: Walk-In Closet(s), Flooring - Wall to Wall Carpet, Recessed Lighting
- Level: Second
- Area: 264.14
- Dimensions: 21.42 x 12.33
Bedroom 3
- Features: Walk-In Closet(s), Flooring - Wall to Wall Carpet, Recessed Lighting
- Level: Second
- Area: 232.98
- Dimensions: 17.58 x 13.25
Primary bathroom
- Features: Yes
Bathroom 1
- Features: Bathroom - Half, Flooring - Hardwood
- Level: First
Bathroom 2
- Features: Bathroom - Full, Bathroom - Double Vanity/Sink, Bathroom - Tiled With Shower Stall, Flooring - Marble
- Level: First
Bathroom 3
- Features: Bathroom - Full, Bathroom - Double Vanity/Sink, Bathroom - Tiled With Tub & Shower, Closet - Linen, Flooring - Stone/Ceramic Tile
- Level: Second
Kitchen
- Features: Flooring - Hardwood, Dining Area, Pantry, Countertops - Stone/Granite/Solid, Kitchen Island, Exterior Access, Open Floorplan, Recessed Lighting, Stainless Steel Appliances
- Level: First
- Area: 339.5
- Dimensions: 21 x 16.17
Living room
- Features: Flooring - Hardwood, Exterior Access, Open Floorplan
- Level: First
- Area: 313.5
- Dimensions: 22 x 14.25
Office
- Features: Flooring - Wall to Wall Carpet
- Level: Second
- Area: 141.71
- Dimensions: 14.92 x 9.5
Heating
- Forced Air, Heat Pump, Natural Gas, Electric, Ductless
Cooling
- Central Air, Heat Pump, Ductless
Appliances
- Included: Electric Water Heater, Water Heater, Range, Dishwasher, Microwave, Refrigerator, Washer, Dryer, Range Hood, Plumbed For Ice Maker
- Laundry: Flooring - Stone/Ceramic Tile, Electric Dryer Hookup, Washer Hookup, First Floor
Features
- Home Office, Bonus Room, Internet Available - Unknown
- Flooring: Tile, Carpet, Hardwood, Flooring - Wall to Wall Carpet
- Doors: Insulated Doors
- Windows: Insulated Windows, Screens
- Basement: Full,Interior Entry,Bulkhead,Radon Remediation System,Concrete,Unfinished
- Number of fireplaces: 1
- Fireplace features: Living Room
Interior area
- Total structure area: 2,884
- Total interior livable area: 2,884 sqft
- Finished area above ground: 2,884
Property
Parking
- Total spaces: 4
- Parking features: Attached, Garage Door Opener, Workshop in Garage, Garage Faces Side, Insulated, Paved Drive, Off Street, Paved
- Attached garage spaces: 2
- Uncovered spaces: 2
Features
- Patio & porch: Porch, Patio
- Exterior features: Porch, Patio, Rain Gutters, Professional Landscaping, Sprinkler System, Screens, Garden, Outdoor Gas Grill Hookup
Lot
- Size: 2.60 Acres
- Features: Level
Details
- Parcel number: 4969238
- Zoning: Res
Construction
Type & style
- Home type: SingleFamily
- Architectural style: Colonial
- Property subtype: Single Family Residence
Materials
- Frame
- Foundation: Concrete Perimeter
- Roof: Shingle
Condition
- Year built: 2015
Utilities & green energy
- Electric: Circuit Breakers, 200+ Amp Service
- Sewer: Private Sewer
- Water: Public
- Utilities for property: for Gas Range, for Electric Oven, for Electric Dryer, Washer Hookup, Icemaker Connection, Outdoor Gas Grill Hookup
Green energy
- Energy efficient items: Thermostat
Community & neighborhood
Community
- Community features: Public Transportation, Shopping, Park, Walk/Jog Trails, Medical Facility, Conservation Area, Highway Access, House of Worship, Private School, Public School, T-Station
Location
- Region: Concord
HOA & financial
HOA
- Has HOA: Yes
- HOA fee: $310 monthly
Other
Other facts
- Listing terms: Contract
- Road surface type: Paved
Price history
| Date | Event | Price |
|---|---|---|
| 6/6/2025 | Sold | $1,350,000-8.5%$468/sqft |
Source: MLS PIN #73347654 Report a problem | ||
| 5/6/2025 | Contingent | $1,475,000$511/sqft |
Source: MLS PIN #73347654 Report a problem | ||
| 4/2/2025 | Price change | $1,475,000-6.3%$511/sqft |
Source: MLS PIN #73347654 Report a problem | ||
| 3/19/2025 | Listed for sale | $1,575,000$546/sqft |
Source: MLS PIN #73347654 Report a problem | ||
Public tax history
| Year | Property taxes | Tax assessment |
|---|---|---|
| 2025 | $14,289 +0.6% | $1,077,600 -0.4% |
| 2024 | $14,204 +3.4% | $1,081,800 +2.1% |
| 2023 | $13,731 +0.6% | $1,059,500 +14.6% |
Find assessor info on the county website
Neighborhood: 01742
Nearby schools
GreatSchools rating
- 9/10Thoreau Elementary SchoolGrades: PK-5Distance: 0.9 mi
- 8/10Concord Middle SchoolGrades: 6-8Distance: 1.2 mi
- 10/10Concord Carlisle High SchoolGrades: 9-12Distance: 3.4 mi
Schools provided by the listing agent
- Elementary: Thoreau
- Middle: Concord Middle
- High: Cchs
Source: MLS PIN. This data may not be complete. We recommend contacting the local school district to confirm school assignments for this home.
Get a cash offer in 3 minutes
Find out how much your home could sell for in as little as 3 minutes with a no-obligation cash offer.
Estimated market value$1,345,800
Get a cash offer in 3 minutes
Find out how much your home could sell for in as little as 3 minutes with a no-obligation cash offer.
Estimated market value
$1,345,800

