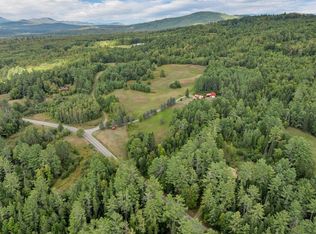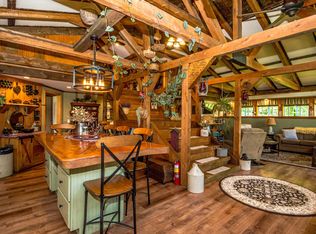Closed
Listed by:
Jennifer Allen,
Lisa Hampton Real Estate 603-788-5106
Bought with: Badger Peabody & Smith Realty/Littleton
$395,000
25 Ingerson Road, Lancaster, NH 03584
2beds
1,541sqft
Single Family Residence
Built in 1982
7.87 Acres Lot
$421,000 Zestimate®
$256/sqft
$1,765 Estimated rent
Home value
$421,000
$396,000 - $446,000
$1,765/mo
Zestimate® history
Loading...
Owner options
Explore your selling options
What's special
Welcome Home to Nature's Paradise! Discover your dream getaway nestled in a picturesque mountain setting with this fully remodeled log cabin and private hobby farm. Experience the perfect blend of rustic charm and modern comfort through the 2-bedroom, 1-bath cabin, featuring a stunning picture window overlooking breathtaking mountain views in the living room. Enjoy cozy evenings by the fire with two pellet stoves and entertain guests in the stylish, fully equipped kitchen with large island, open concept dining area kitchen area with vaulted ceilings - a great space to gather with family. Step outside to explore your very own hobby farm, complete with a total of 7.8 acres of which approximately 4 acres fenced with goat/sheep fencing with electric wire divided into 3 pastures, a quaint small barn, and a covered porch to take in the charming stone walls. The turn-key log cabin also features a fully finished basement to provide additional space for your hobbies, entertainment, or storage. Reconnect with nature and indulge in the serene tranquillity of this unique countryside escape. The perfect retreat for nature enthusiasts or those seeking a sustainable lifestyle. Don't miss out on the opportunity to call this beautiful log cabin your new home or weekend retreat. Plan your tour today!
Zillow last checked: 8 hours ago
Listing updated: June 09, 2023 at 01:30pm
Listed by:
Jennifer Allen,
Lisa Hampton Real Estate 603-788-5106
Bought with:
Nikki Morrison
Badger Peabody & Smith Realty/Littleton
Source: PrimeMLS,MLS#: 4948946
Facts & features
Interior
Bedrooms & bathrooms
- Bedrooms: 2
- Bathrooms: 1
- Full bathrooms: 1
Heating
- Oil, Pellet Stove, Forced Air
Cooling
- Other
Appliances
- Included: Dishwasher, ENERGY STAR Qualified Refrigerator, Gas Stove, Electric Water Heater
- Laundry: In Basement
Features
- Cathedral Ceiling(s), Kitchen Island, Kitchen/Dining
- Flooring: Carpet, Vinyl Plank
- Basement: Finished,Full,Interior Entry
Interior area
- Total structure area: 1,841
- Total interior livable area: 1,541 sqft
- Finished area above ground: 1,184
- Finished area below ground: 357
Property
Parking
- Parking features: Gravel
Features
- Levels: One and One Half
- Stories: 1
- Patio & porch: Covered Porch
- Exterior features: Deck, Shed
- Has view: Yes
- View description: Mountain(s)
- Frontage length: Road frontage: 1355
Lot
- Size: 7.87 Acres
- Features: Horse/Animal Farm, Field/Pasture, Sloped, Views
Details
- Additional structures: Barn(s)
- Parcel number: LNCSMR29L005
- Zoning description: Agricultural
Construction
Type & style
- Home type: SingleFamily
- Property subtype: Single Family Residence
Materials
- Log Home, Wood Frame, Log Exterior, Log Siding Exterior
- Foundation: Poured Concrete
- Roof: Metal
Condition
- New construction: No
- Year built: 1982
Utilities & green energy
- Electric: Circuit Breakers
- Sewer: Private Sewer
- Utilities for property: Phone Available
Community & neighborhood
Location
- Region: Lancaster
Other
Other facts
- Road surface type: Gravel
Price history
| Date | Event | Price |
|---|---|---|
| 3/18/2024 | Sold | $395,000+2.6%$256/sqft |
Source: Public Record Report a problem | ||
| 6/8/2023 | Sold | $385,000+6.9%$250/sqft |
Source: | ||
| 6/1/2023 | Contingent | $360,000$234/sqft |
Source: | ||
| 4/17/2023 | Listed for sale | $360,000+94.6%$234/sqft |
Source: | ||
| 7/10/2020 | Sold | $185,000+60.9%$120/sqft |
Source: | ||
Public tax history
| Year | Property taxes | Tax assessment |
|---|---|---|
| 2024 | $6,393 +10.8% | $333,300 |
| 2023 | $5,769 +61.4% | $333,300 +126.4% |
| 2022 | $3,575 -7.3% | $147,200 |
Find assessor info on the county website
Neighborhood: 03584
Nearby schools
GreatSchools rating
- 4/10Whitefield Elementary SchoolGrades: PK-8Distance: 4.7 mi
- 3/10White Mountains Regional High SchoolGrades: 9-12Distance: 1.4 mi
- 6/10Lancaster Elementary SchoolGrades: PK-8Distance: 5.1 mi
Schools provided by the listing agent
- Elementary: Lancaster Elementary School
- High: White Mountain Regional HS
- District: White Mountains Regional
Source: PrimeMLS. This data may not be complete. We recommend contacting the local school district to confirm school assignments for this home.

Get pre-qualified for a loan
At Zillow Home Loans, we can pre-qualify you in as little as 5 minutes with no impact to your credit score.An equal housing lender. NMLS #10287.

