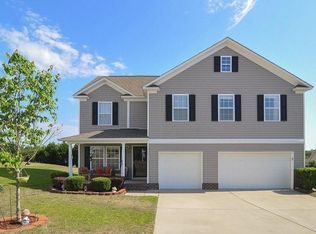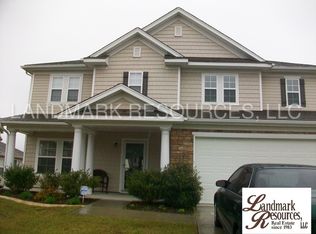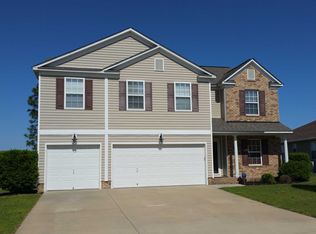Welcome Home! This beautiful five bedroom home sits in the heart of northeast Columbia and minutes from I-77 and I-20. Located close to Fort Jackson it is perfect for a growing family. This home is built for making memories with its open kitchen, island, fireplace and surround sound in the great room and if you need an office or formal living you will have it here. Don't forget about the bedroom and full bath downstairs for visitors or in-laws. Upstairs you will find a large loft and four other large bedrooms. Master bedroom is extra large and has a beautiful ensuite with separate shower and garden tub. There are three large bedrooms, two of which have bathrooms. As if this wasn't enough there is an extended patio across the back of the house which is perfect for those summer nights. Sit on your back porch and watch the fireworks shows on July 4th and New Years. Need extra garage space? There is a three car garage with shelving and a workman's sink. The owners have loved living in this home for years and hope that a new family will love it as much as they have.
This property is off market, which means it's not currently listed for sale or rent on Zillow. This may be different from what's available on other websites or public sources.


