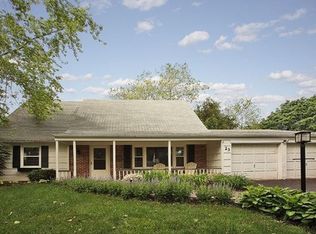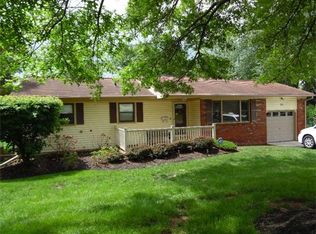PRIDE IN OWNERSHIP! Meticulously maintained & cared for! Beautiful landscaping! MOVE IN READY!! 3 bed, 2 full bath, ranch style home with many upgrades: corian countertops, stylish backsplash, newer appliances 2013-15; furnace & washer/dryer 2013; new roof 2012; bathroom upgrades; oak flooring; newer doors, pella windows, ...vinyl siding w/insulation, driveway 2006-08; attic newly insulated 2017; replaced garage doors; stone pavers at front entrance & back patio areas; retaining walls & drainage systems; well manicured and maintained lawn and gardens! *Alarm security system PAID by current homeowner through June 2018*
This property is off market, which means it's not currently listed for sale or rent on Zillow. This may be different from what's available on other websites or public sources.

