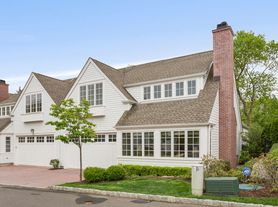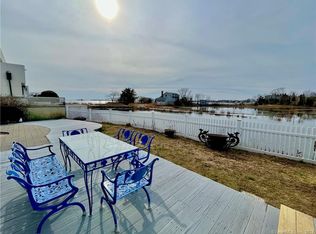Fully furnished seasonal rental available October 1. Center hall colonial on 2.3 acre property on one of Darien's most prestigious cul-de-sacs features total privacy in park-like setting; walk to Talmadge Hill station for 52 minute express commute to GCT; four second floor bedrooms plus third floor guest suite; LR with FP, 600 sq. ft. custom designed kitchen with twin islands and farm table for casual dining ; formal dining room , sun room, family room, library/office, multi-room finished basement for workouts or kids to play; large screened outdoor porch and sweeping brick patio overlooking Stoney Brook for outdoor entertaining; children's playhouse cabin; short drive to Ox Ridge Elementary School, Darien High School, and New Canaan High School
Seasonal lease with flexible start/end dates with outside end date May 2026. Tenant responsible for power, wifi and oil heat. No smoking.
House for rent
$12,950/mo
25 Indian Spring Trl, Darien, CT 06820
5beds
5,400sqft
This listing now includes required monthly fees in the total price. Learn more
Single family residence
Available now
Cats, small dogs OK
Central air
In unit laundry
Attached garage parking
-- Heating
What's special
Twin islandsSun roomSweeping brick patioTotal privacyFamily roomLr with fpMulti-room finished basement
- 99 days |
- -- |
- -- |
Travel times
Looking to buy when your lease ends?
With a 6% savings match, a first-time homebuyer savings account is designed to help you reach your down payment goals faster.
Offer exclusive to Foyer+; Terms apply. Details on landing page.
Facts & features
Interior
Bedrooms & bathrooms
- Bedrooms: 5
- Bathrooms: 5
- Full bathrooms: 5
Cooling
- Central Air
Appliances
- Included: Dryer, Washer
- Laundry: In Unit
Features
- Flooring: Hardwood
- Furnished: Yes
Interior area
- Total interior livable area: 5,400 sqft
Property
Parking
- Parking features: Attached
- Has attached garage: Yes
- Details: Contact manager
Features
- Exterior features: Heating not included in rent, Internet not included in rent, Wood
Details
- Parcel number: DARIM02B54A
Construction
Type & style
- Home type: SingleFamily
- Property subtype: Single Family Residence
Community & HOA
Location
- Region: Darien
Financial & listing details
- Lease term: 6 Month
Price history
| Date | Event | Price |
|---|---|---|
| 10/8/2025 | Price change | $12,950-10.7%$2/sqft |
Source: Zillow Rentals | ||
| 9/7/2025 | Price change | $14,500-9.1%$3/sqft |
Source: Zillow Rentals | ||
| 7/7/2025 | Listed for rent | $15,950+23.2%$3/sqft |
Source: Zillow Rentals | ||
| 3/5/2025 | Listing removed | $12,950$2/sqft |
Source: Zillow Rentals | ||
| 9/27/2024 | Price change | $12,950-10.7%$2/sqft |
Source: Zillow Rentals | ||

