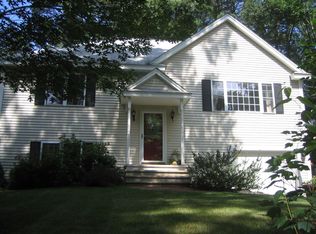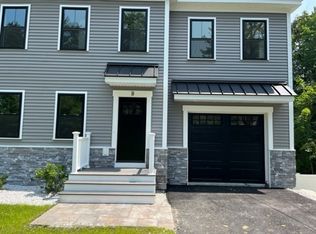Sold for $450,000
$450,000
25 Indian Rd, Groton, MA 01450
2beds
1,456sqft
Single Family Residence
Built in 1929
9,632 Square Feet Lot
$492,800 Zestimate®
$309/sqft
$3,239 Estimated rent
Home value
$492,800
$468,000 - $517,000
$3,239/mo
Zestimate® history
Loading...
Owner options
Explore your selling options
What's special
Welcome to 25 Indian Rd, Groton! This charming home offers an incredible LAKESIDE experience with Lost Lake right at your doorstep! Enjoy the convenience of launching your BOAT or kayak, swimming, fishing and creating memories on the WATER. When you get home from the lake, take advantage of the private backyard and enjoy a toasty warm fire under the stars. Inside, the open-concept living space is bathed in natural light, showcasing an great kitchen with GRANITE counters & stainless steel appliances. The spacious deck and yard are perfect for OUTDOOR gatherings. Central AC, laminate flooring, vaulted ceilings and modern interior paint add to the appeal of this property. Embrace lakeside living at its finest – schedule a private showing today!
Zillow last checked: 8 hours ago
Listing updated: March 19, 2024 at 08:31am
Listed by:
The Matt Witte Team 978-273-0099,
William Raveis R.E. & Home Services 978-475-5100,
Matthew Witte 978-273-0099
Bought with:
Kelly Dimbat
Lamacchia Realty, Inc.
Source: MLS PIN,MLS#: 73197949
Facts & features
Interior
Bedrooms & bathrooms
- Bedrooms: 2
- Bathrooms: 2
- Full bathrooms: 2
Primary bedroom
- Features: Closet, Flooring - Laminate
- Level: First
- Area: 144
- Dimensions: 16 x 9
Bedroom 2
- Features: Closet, Flooring - Laminate
- Level: Basement
- Area: 126
- Dimensions: 14 x 9
Bathroom 1
- Features: Bathroom - Full, Flooring - Stone/Ceramic Tile
- Level: First
- Area: 54
- Dimensions: 9 x 6
Bathroom 2
- Features: Bathroom - 3/4, Flooring - Stone/Ceramic Tile
- Level: Basement
- Area: 42
- Dimensions: 7 x 6
Dining room
- Features: Ceiling Fan(s), Flooring - Laminate, Open Floorplan
- Level: First
- Area: 99
- Dimensions: 11 x 9
Kitchen
- Features: Flooring - Laminate, Countertops - Stone/Granite/Solid, Open Floorplan, Stainless Steel Appliances
- Level: First
- Area: 90
- Dimensions: 10 x 9
Living room
- Features: Flooring - Laminate, Open Floorplan
- Level: First
- Area: 234
- Dimensions: 26 x 9
Heating
- Forced Air, Natural Gas, Propane
Cooling
- Central Air
Appliances
- Included: Water Heater, Dishwasher, Microwave, Dryer, ENERGY STAR Qualified Refrigerator, Cooktop, Oven
- Laundry: In Basement
Features
- Finish - Sheetrock
- Flooring: Carpet, Wood Laminate
- Windows: Insulated Windows
- Basement: Finished,Walk-Out Access
- Has fireplace: No
Interior area
- Total structure area: 1,456
- Total interior livable area: 1,456 sqft
Property
Parking
- Total spaces: 3
- Parking features: Paved Drive, Tandem, Paved
- Uncovered spaces: 3
Features
- Patio & porch: Deck, Patio
- Exterior features: Deck, Patio, Fenced Yard
- Fencing: Fenced
- Waterfront features: Lake/Pond, 3/10 to 1/2 Mile To Beach
Lot
- Size: 9,632 sqft
- Features: Easements
Details
- Parcel number: M:124 B:37 L:,4304014
- Zoning: RA
Construction
Type & style
- Home type: SingleFamily
- Architectural style: Raised Ranch
- Property subtype: Single Family Residence
Materials
- Frame
- Foundation: Irregular
- Roof: Shingle
Condition
- Year built: 1929
Utilities & green energy
- Sewer: Private Sewer
- Water: Public
Community & neighborhood
Community
- Community features: Walk/Jog Trails
Location
- Region: Groton
Price history
| Date | Event | Price |
|---|---|---|
| 3/15/2024 | Sold | $450,000+0%$309/sqft |
Source: MLS PIN #73197949 Report a problem | ||
| 2/8/2024 | Pending sale | $449,900$309/sqft |
Source: | ||
| 2/7/2024 | Listed for sale | $449,900$309/sqft |
Source: | ||
| 2/7/2024 | Pending sale | $449,900$309/sqft |
Source: | ||
| 2/7/2024 | Contingent | $449,900$309/sqft |
Source: MLS PIN #73197949 Report a problem | ||
Public tax history
| Year | Property taxes | Tax assessment |
|---|---|---|
| 2025 | $5,789 +5.9% | $379,600 +4.7% |
| 2024 | $5,469 +1.7% | $362,400 +5.4% |
| 2023 | $5,379 +6.6% | $343,900 +17.1% |
Find assessor info on the county website
Neighborhood: 01450
Nearby schools
GreatSchools rating
- 6/10Florence Roche SchoolGrades: K-4Distance: 2.9 mi
- 6/10Groton Dunstable Regional Middle SchoolGrades: 5-8Distance: 2.9 mi
- 10/10Groton-Dunstable Regional High SchoolGrades: 9-12Distance: 3.4 mi
Schools provided by the listing agent
- Elementary: Day
- Middle: Blanchard
- High: Groton High
Source: MLS PIN. This data may not be complete. We recommend contacting the local school district to confirm school assignments for this home.
Get a cash offer in 3 minutes
Find out how much your home could sell for in as little as 3 minutes with a no-obligation cash offer.
Estimated market value$492,800
Get a cash offer in 3 minutes
Find out how much your home could sell for in as little as 3 minutes with a no-obligation cash offer.
Estimated market value
$492,800

