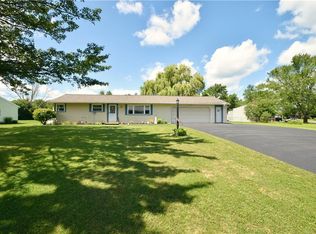Here is the diamond in the rough you have been looking for! A fabulous opportunity to build some SWEAT EQUITY! 1,600 square feet! 3 bedrooms! 1.5 baths! Fully fenced large yard! Tons of potential! Located on a cul-de-sac street! Close to All amenities of Henrietta... Being sold As Is. Ask me about available grants for renovations loans! Must see this opportunity! Opportunity Knocks!
This property is off market, which means it's not currently listed for sale or rent on Zillow. This may be different from what's available on other websites or public sources.
