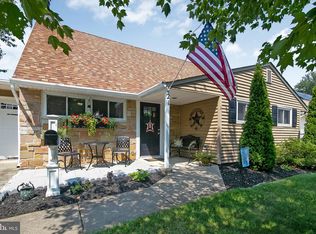Welcome to this expanded Pennsylvanian that will save you money on your electric bill! Do not be afraid of Solar, it is eco friendly and no additional cost per month for the panels. As you walk up you will immediately notice the well kept lawn and double concrete driveway. Entering this home there is ceramic tile in the foyer leading the way to the spacious living room. The living room is bright and opens up into the family room. The expanded kitchen has been fabulously updated with tons of cabinet space including 2 large pantries with slide out drawers, plenty of space for all of your kitchen items. There are granite counter tops and a separate bar area also with matching granite, perfect for that early morning cup of coffee or that late night glass of wine. Off of the kitchen is a formal dining room complete with a wood burning fireplace. The laundry area is located conveniently off of the kitchen. The main floor is completed with 2 spacious bedrooms, and a full bath. Upstairs there are 2 additional nice sized bedrooms, another full bathroom as well as a bonus room that would be perfect for a craft room or a game room. You do not have to look far for all the closet space in this home. Outside is a fully fenced yard for your fur babies and a side patio area for entertaining. Sellers have fabulous neighbors, but need to downsize. Great neighbors can make your new home even better. Make your appointment TODAY! If you need additional Information on the Solar panels or anything else, call Eileen Mc Williams or Tracy Moyer.
This property is off market, which means it's not currently listed for sale or rent on Zillow. This may be different from what's available on other websites or public sources.
