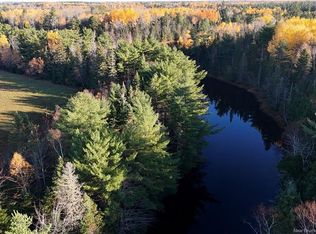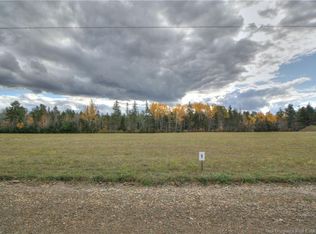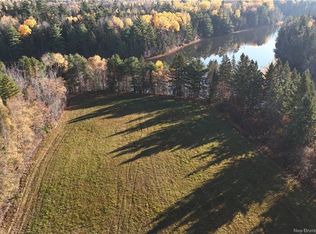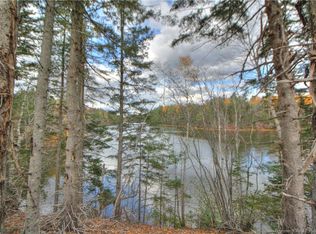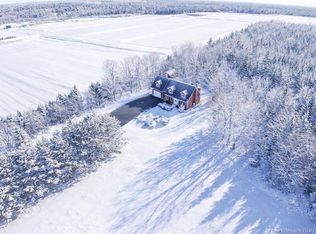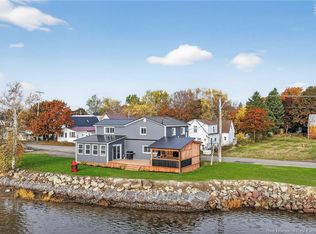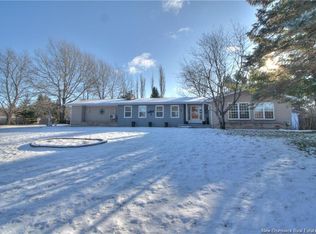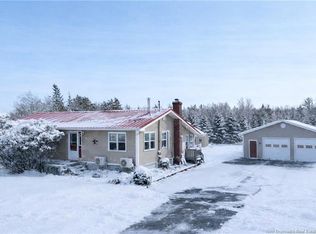25 Hutchinson Ln, Rexton, NB E4W 1Y8
What's special
- 20 days |
- 91 |
- 2 |
Likely to sell faster than
Zillow last checked: 8 hours ago
Listing updated: December 16, 2025 at 06:04am
Brent Ryan, Associate Manager,
Keller Williams Capital Realty Brokerage
Facts & features
Interior
Bedrooms & bathrooms
- Bedrooms: 3
- Bathrooms: 3
- Full bathrooms: 2
- 1/2 bathrooms: 1
Bedroom
- Features: Master
- Level: Second
- Area: 261
- Dimensions: 18' 0'' x 14' 6''
Bedroom
- Level: Second
- Area: 177.29
- Dimensions: 11' 6'' x 15' 5''
Bedroom
- Level: Second
- Area: 111.76
- Dimensions: 11' 1'' x 10' 1''
Other
- Level: Main
- Area: 49.99
- Dimensions: 5' 1'' x 9' 10''
Other
- Level: Second
- Area: 105.44
- Dimensions: 6' 1'' x 17' 4''
Other
- Level: Second
- Area: 47.83
- Dimensions: 5' 11'' x 8' 1''
Bonus room
- Level: Second
- Area: 422.06
- Dimensions: 23' 8'' x 17' 10''
Dining room
- Level: Main
- Area: 118.84
- Dimensions: 9' 1'' x 13' 1''
Family room
- Level: Lower
- Area: 381.32
- Dimensions: 24' 1'' x 15' 10''
Foyer
- Level: Main
- Area: 63.89
- Dimensions: 7' 8'' x 8' 4''
Kitchen
- Features: Eat-in Kitchen
- Level: Main
- Area: 158.09
- Dimensions: 12' 1'' x 13' 1''
Living room
- Level: Main
- Area: 478.67
- Dimensions: 25' 1'' x 19' 1''
Mud room
- Level: Main
- Area: 83.58
- Dimensions: 8' 6'' x 9' 10''
Other
- Level: Lower
- Area: 78.89
- Dimensions: 6' 8'' x 11' 10''
Storage
- Level: Lower
- Area: 390
- Dimensions: 32' 6'' x 12' 0''
Storage
- Level: Lower
Utility room
- Level: Lower
- Area: 29.65
- Dimensions: 5' 10'' x 5' 1''
Heating
- Wood
Cooling
- Central Air, Heat Pump - Ducted
Appliances
- Laundry: Main Level
Features
- Flooring: Ceramic Tile
- Basement: Full,Partially Finished
- Has fireplace: No
Interior area
- Total structure area: 2,740
- Total interior livable area: 2,740 sqft
- Finished area above ground: 2,324
Video & virtual tour
Property
Parking
- Parking features: Parking Spaces, Paved, Width - Double, Garage
- Garage spaces: 20
- Uncovered spaces: 2
- Details: Garage Size(Attached 20x24 Detached 24x32)
Features
- Has view: Yes
- View description: Water
- Has water view: Yes
- Water view: Water
- Waterfront features: River
Lot
- Size: 1 Acres
- Features: Landscaped, 1.0 -2.99 Acres
Details
- Parcel number: 25413154
Construction
Type & style
- Home type: SingleFamily
Materials
- Shingle Siding
- Foundation: Concrete
- Roof: Asphalt
Condition
- Year built: 2006
Utilities & green energy
- Sewer: Municipal
- Water: Well
Community & HOA
Location
- Region: Rexton
Financial & listing details
- Price per square foot: C$173/sqft
- Annual tax amount: C$6,764
- Date on market: 12/16/2025
- Ownership: Freehold
(506) 380-5009
By pressing Contact Agent, you agree that the real estate professional identified above may call/text you about your search, which may involve use of automated means and pre-recorded/artificial voices. You don't need to consent as a condition of buying any property, goods, or services. Message/data rates may apply. You also agree to our Terms of Use. Zillow does not endorse any real estate professionals. We may share information about your recent and future site activity with your agent to help them understand what you're looking for in a home.
Price history
Price history
Price history is unavailable.
Public tax history
Public tax history
Tax history is unavailable.Climate risks
Neighborhood: E4W
Nearby schools
GreatSchools rating
No schools nearby
We couldn't find any schools near this home.
- Loading
