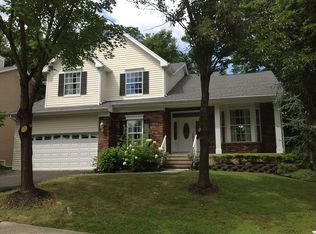Located in the heart of The Hills - this bright and airy 4 bed 3 ½ bath colonial home features a fully finished walkout basement, soaring ceilings, first floor office, fenced in back yard and more! Some of the other upgrades and enhancements include; whole house freshly painted, professional landscaping, new appliances, including washer and dryer! Add to that the spacious deck and patio off the basement and you have a wonderful place to call home with enough room to entertain any time of the year. Simply unpack and enjoy! All of this is in the heart of The Hills with easy access to both 78 and 287, shoping, public transportation and of course the award winning Basking Ridge schools!
This property is off market, which means it's not currently listed for sale or rent on Zillow. This may be different from what's available on other websites or public sources.
