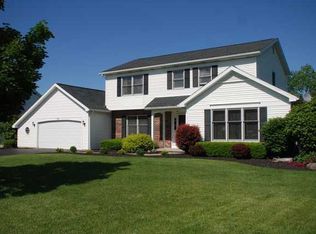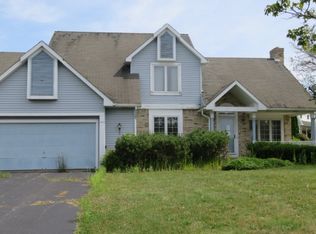PICTURE PERFECT COLONIAL WITH HUGE PORCH ACROSS THE FRONT!! UPDATED KITCHEN WITH QUARTZ COUNTER, AND SUBWAY TILE* LIVING AND DINING ROOMS WERE COMBINED TO MAKE ONE FABULOUS DINING ROOM WITH A FIREPLACE AND WOOD INSERT*(IT FITS A 12' LONG FARM TABLE! WOW! *IT'S AMAZING*! 4 LARGE BEDROOMS AND 1ST FLOOR LAUNDRY*TEAR OFF ROOF AND VENTS 2006,NEW DRIVEWAY*HVAC 2009*SUMP PUMP AND HOT WATER HEATER 2015NEW WINDOWS ON 2ND FLOOR*CENTRAL VAC*GARDENERS DELIGHT WITH PERGOLA*POND AND MANICURED GARDENS*BRICK PATIO AND WALKWAY ONE OWNER HOME METICULOUSLY CARED FOR! SPOTLESS!!BACKS TO THE TOWNS GREEN SPACE
This property is off market, which means it's not currently listed for sale or rent on Zillow. This may be different from what's available on other websites or public sources.

