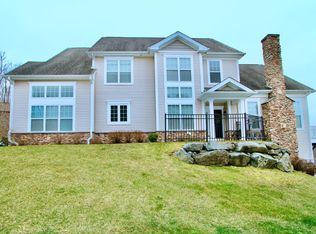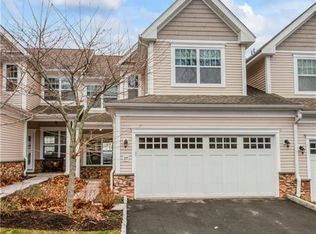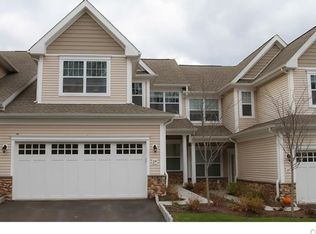Sold for $905,000
$905,000
25 Hunting Ridge Lane #25, Bethel, CT 06801
3beds
3,255sqft
Condominium, Townhouse
Built in 2013
-- sqft lot
$954,300 Zestimate®
$278/sqft
$4,604 Estimated rent
Home value
$954,300
$849,000 - $1.07M
$4,604/mo
Zestimate® history
Loading...
Owner options
Explore your selling options
What's special
Stunning VIEWS from all levels!! This beautifully maintained 3 bed 3.5 bath townhouse offers luxurious comfortable living with hardwood floors throughout. The sundrenched open-concept living and dining area are complete with endless crown moldings and decorative paneling, and a fireplace next to your private deck. Enjoy your morning coffee or evening relaxation overlooking amazing sunsets. Gourmet kitchen with granite counter tops, 42-inch cabinets, breakfast island. Spacious master suite on main level includes 2 walk-in closets, full bathroom with a double vanity, soaking tub, and separate shower. The 2nd floor loft leads you to a full bath and two spacious bedrooms, one with a large walk-in closet. The fully finished lower level is filled with bright natural light, full windows with spectacular views, wine cellar, wet bar, playroom/office, and full bath. Complex offers pool, tennis, and clubhouse. Just minutes from restaurants, shops and train. A must see!
Zillow last checked: 8 hours ago
Listing updated: December 06, 2024 at 01:53pm
Listed by:
Michael Ferraro 203-448-7321,
Compass Connecticut, LLC 203-343-0141
Bought with:
John F Hegarty, REB.0751469
Hegarty & Co Real Estate
Source: Smart MLS,MLS#: 24045774
Facts & features
Interior
Bedrooms & bathrooms
- Bedrooms: 3
- Bathrooms: 4
- Full bathrooms: 3
- 1/2 bathrooms: 1
Primary bedroom
- Features: Full Bath, Walk-In Closet(s), Hardwood Floor
- Level: Main
- Area: 208 Square Feet
- Dimensions: 13 x 16
Bedroom
- Features: Walk-In Closet(s), Hardwood Floor
- Level: Upper
- Area: 192 Square Feet
- Dimensions: 12 x 16
Bedroom
- Features: Hardwood Floor
- Level: Upper
- Area: 132 Square Feet
- Dimensions: 11 x 12
Bathroom
- Features: Granite Counters, Steam/Sauna
- Level: Lower
Dining room
- Features: 2 Story Window(s), Hardwood Floor
- Level: Main
- Area: 198 Square Feet
- Dimensions: 18 x 11
Family room
- Features: 2 Story Window(s), Hardwood Floor
- Level: Main
- Area: 180 Square Feet
- Dimensions: 12 x 15
Kitchen
- Features: Dining Area, Kitchen Island, Hardwood Floor
- Level: Main
- Area: 208 Square Feet
- Dimensions: 13 x 16
Living room
- Features: 2 Story Window(s), Vaulted Ceiling(s), Balcony/Deck, Gas Log Fireplace, Sliders
- Level: Main
- Area: 342 Square Feet
- Dimensions: 19 x 18
Loft
- Features: Hardwood Floor
- Level: Upper
- Area: 208 Square Feet
- Dimensions: 13 x 16
Other
- Features: Built-in Features, Granite Counters, Wet Bar
- Level: Lower
- Area: 288 Square Feet
- Dimensions: 16 x 18
Rec play room
- Features: Fireplace, Wall/Wall Carpet, Tile Floor
- Level: Lower
- Area: 476 Square Feet
- Dimensions: 17 x 28
Heating
- Forced Air, Zoned, Natural Gas
Cooling
- Central Air
Appliances
- Included: Gas Cooktop, Oven, Microwave, Refrigerator, Ice Maker, Dishwasher, Disposal, Washer, Dryer, Electric Water Heater, Water Heater
- Laundry: Main Level
Features
- Open Floorplan, Sauna, Entrance Foyer
- Windows: Thermopane Windows
- Basement: Full,Heated,Storage Space,Finished,Cooled
- Attic: None
- Number of fireplaces: 2
- Common walls with other units/homes: End Unit
Interior area
- Total structure area: 3,255
- Total interior livable area: 3,255 sqft
- Finished area above ground: 3,255
Property
Parking
- Total spaces: 2
- Parking features: Attached, Garage Door Opener
- Attached garage spaces: 2
Features
- Stories: 3
- Patio & porch: Deck
- Has private pool: Yes
- Pool features: In Ground
- Has view: Yes
- View description: City
Lot
- Features: Cul-De-Sac
Details
- Parcel number: 2628580
- Zoning: R-80
Construction
Type & style
- Home type: Condo
- Architectural style: Townhouse
- Property subtype: Condominium, Townhouse
- Attached to another structure: Yes
Materials
- Vinyl Siding
Condition
- New construction: No
- Year built: 2013
Utilities & green energy
- Sewer: Public Sewer
- Water: Public
- Utilities for property: Cable Available
Green energy
- Energy efficient items: Windows
Community & neighborhood
Security
- Security features: Security System
Community
- Community features: Golf, Health Club, Library, Medical Facilities, Park, Near Public Transport, Putting Green, Shopping/Mall
Location
- Region: Bethel
HOA & financial
HOA
- Has HOA: Yes
- HOA fee: $435 monthly
- Amenities included: Clubhouse, Exercise Room/Health Club, Playground, Recreation Facilities, Tennis Court(s)
- Services included: Maintenance Grounds, Trash, Snow Removal, Pest Control, Road Maintenance
Price history
| Date | Event | Price |
|---|---|---|
| 12/9/2024 | Listing removed | $5,950$2/sqft |
Source: Smart MLS #24029104 Report a problem | ||
| 12/5/2024 | Sold | $905,000-2.7%$278/sqft |
Source: | ||
| 10/11/2024 | Price change | $5,950-4%$2/sqft |
Source: Smart MLS #24029104 Report a problem | ||
| 9/12/2024 | Listed for sale | $929,900+16.3%$286/sqft |
Source: | ||
| 8/19/2024 | Listing removed | -- |
Source: | ||
Public tax history
Tax history is unavailable.
Neighborhood: 06801
Nearby schools
GreatSchools rating
- NAAnna H. Rockwell SchoolGrades: K-2Distance: 0.9 mi
- 8/10Bethel Middle SchoolGrades: 6-8Distance: 1 mi
- 8/10Bethel High SchoolGrades: 9-12Distance: 0.9 mi
Schools provided by the listing agent
- Middle: Bethel,R.M.T. Johnson
- High: Bethel
Source: Smart MLS. This data may not be complete. We recommend contacting the local school district to confirm school assignments for this home.

Get pre-qualified for a loan
At Zillow Home Loans, we can pre-qualify you in as little as 5 minutes with no impact to your credit score.An equal housing lender. NMLS #10287.


