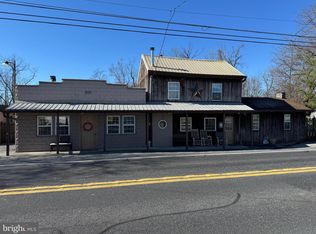Sold for $239,900 on 09/22/23
$239,900
25 Hunterstown Hampton Rd, Gettysburg, PA 17325
3beds
1,248sqft
Single Family Residence
Built in 1890
3,920 Square Feet Lot
$249,700 Zestimate®
$192/sqft
$1,534 Estimated rent
Home value
$249,700
$237,000 - $262,000
$1,534/mo
Zestimate® history
Loading...
Owner options
Explore your selling options
What's special
Charming & renovated 1248 sq.ft 3 bedroom 2 full bathroom 1.5 story cottage only several miles from historic downtown Gettysburg, PA suitable for single family home or investment as AIRBNB. Feel the pride of ownership in this lovingly cared for home (originally log construction) which offers hand hewn wood flooring, open beam and cathedral ceilings, 5 dual HVAC mini-split units, neutral paint/flooring throughout, stoned driveway with 3 off street parking spaces (with picnic table removed), metal roof, replacement double pane windows with wood sills, 35 X 7 front covered porch and rear metal 23 X 15 storage shed w/ electric and concrete block flooring. Design features include expansive eat-in kitchen with white cabinetry/wood countertops/tile flooring/stainless appliances/tile backsplash/2foot wide sink/ 5 x 3 bay breakfast seating area/vaulted ceiling/ceiling fan, first floor full bath with soaking tub/walk-in shower/ceramic tile flooring, first floor laundry with large garden window, exercise room with large garden window/access to crawlspace and rear foyer used for pantry/access panel to 200 amp electric panel box. Seller uses first floor bedroom as living room and second floor bedroom/loft as office/guest room. Enjoy R & R in the private rear garden oasis ...... partially fenced with flagstone/pebble patio & freshly created rock lined shade gardens. ZONING IS MIXED USE VILLAGE & HISTORIC VILLAGE OVERLAY. So much to offer, come see !
Zillow last checked: 8 hours ago
Listing updated: September 25, 2023 at 02:54am
Listed by:
Suzanne H Christianson 717-357-0952,
RE/MAX of Gettysburg
Bought with:
John Weikert, RS335448
Sites Realty, Inc.
Source: Bright MLS,MLS#: PAAD2010038
Facts & features
Interior
Bedrooms & bathrooms
- Bedrooms: 3
- Bathrooms: 2
- Full bathrooms: 2
- Main level bathrooms: 1
- Main level bedrooms: 1
Basement
- Description: Percent Finished: 0.0
- Area: 150
Heating
- Heat Pump, Electric
Cooling
- Ductless, Electric
Appliances
- Included: Dishwasher, Dryer, Oven/Range - Electric, Refrigerator, Stainless Steel Appliance(s), Washer, Microwave, Electric Water Heater
- Laundry: Main Level, Laundry Room
Features
- Breakfast Area, Ceiling Fan(s), Entry Level Bedroom, Exposed Beams, Eat-in Kitchen, Soaking Tub, Bathroom - Stall Shower, Bathroom - Tub Shower, Cathedral Ceiling(s)
- Flooring: Wood, Ceramic Tile, Carpet
- Doors: Storm Door(s), Insulated
- Windows: Double Pane Windows
- Basement: Dirt Floor,Partial,Concrete,Sump Pump,Unfinished
- Has fireplace: No
Interior area
- Total structure area: 1,398
- Total interior livable area: 1,248 sqft
- Finished area above ground: 1,248
- Finished area below ground: 0
Property
Parking
- Total spaces: 3
- Parking features: Driveway, Off Street
- Has uncovered spaces: Yes
Accessibility
- Accessibility features: None
Features
- Levels: One and One Half
- Stories: 1
- Exterior features: Other
- Pool features: None
- Fencing: Board,Partial
Lot
- Size: 3,920 sqft
- Features: Level, Rural
Details
- Additional structures: Above Grade, Below Grade
- Parcel number: 380210072000
- Zoning: MIXED USE VILLAGE/ HISTOR
- Special conditions: Standard
Construction
Type & style
- Home type: SingleFamily
- Architectural style: Cape Cod
- Property subtype: Single Family Residence
Materials
- Vinyl Siding
- Foundation: Block, Crawl Space, Slab, Other
- Roof: Metal
Condition
- New construction: No
- Year built: 1890
- Major remodel year: 2021
Utilities & green energy
- Electric: 200+ Amp Service
- Sewer: Public Sewer
- Water: Well
- Utilities for property: Cable Connected, Cable
Community & neighborhood
Location
- Region: Gettysburg
- Subdivision: Hunterstown
- Municipality: STRABAN TWP
Other
Other facts
- Listing agreement: Exclusive Right To Sell
- Listing terms: Cash,Conventional
- Ownership: Fee Simple
Price history
| Date | Event | Price |
|---|---|---|
| 9/22/2023 | Sold | $239,900$192/sqft |
Source: | ||
| 8/4/2023 | Pending sale | $239,900$192/sqft |
Source: | ||
| 7/28/2023 | Listed for sale | $239,900+42.8%$192/sqft |
Source: | ||
| 12/20/2022 | Sold | $168,000-3.9%$135/sqft |
Source: | ||
| 11/9/2022 | Pending sale | $174,900$140/sqft |
Source: | ||
Public tax history
| Year | Property taxes | Tax assessment |
|---|---|---|
| 2025 | $2,620 +4.3% | $155,400 |
| 2024 | $2,512 +0.7% | $155,400 |
| 2023 | $2,494 +54.7% | $155,400 +53.3% |
Find assessor info on the county website
Neighborhood: 17325
Nearby schools
GreatSchools rating
- 6/10James Gettys El SchoolGrades: K-5Distance: 4.5 mi
- 8/10Gettysburg Area Middle SchoolGrades: 6-8Distance: 5.4 mi
- 6/10Gettysburg Area High SchoolGrades: 9-12Distance: 3.8 mi
Schools provided by the listing agent
- Middle: Gettysburg Area
- High: Gettysburg Area
- District: Gettysburg Area
Source: Bright MLS. This data may not be complete. We recommend contacting the local school district to confirm school assignments for this home.

Get pre-qualified for a loan
At Zillow Home Loans, we can pre-qualify you in as little as 5 minutes with no impact to your credit score.An equal housing lender. NMLS #10287.
