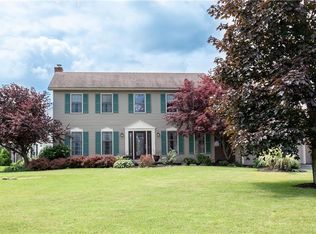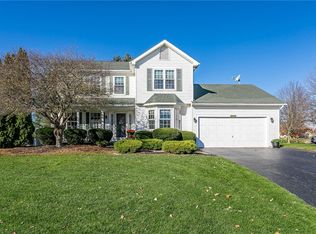Closed
$405,000
25 Hunt Holw, Rochester, NY 14624
4beds
2,176sqft
Single Family Residence
Built in 1994
0.29 Acres Lot
$423,800 Zestimate®
$186/sqft
$3,019 Estimated rent
Maximize your home sale
Get more eyes on your listing so you can sell faster and for more.
Home value
$423,800
$403,000 - $445,000
$3,019/mo
Zestimate® history
Loading...
Owner options
Explore your selling options
What's special
You'll fall in love the minute you walk in the front door! This stunning 2176 sq.ft. contemporary colonial, built 1994 boasts a 1st fl. master bedroom suite/guest room w/access to the deck for morning coffee! The cathedral ceiling great room w/gas fireplace is designed for entertaining and wonderful family gatherings! Enjoy the formal dining rm for elegant dinners or a 1st.fl.office/den/computer rm or TV room. You'll love the kitchen w/granite counters and center island (bar stools remain). 1st fl. laundry (washer/dryer are in 'as is condition, currently working fine). All kitchen appliances remain. On the second floor you'll find a second master suite plus two additional bedrooms and bath. The full finished bsmt. is ideal for office/game rm/the grandkids/etc. Enjoy the sunsets on the 12x30 deck w/an awning for extra sunny days. Annual HOA of $290 covers maint. of ponds, greenspaces & walking paths. Minutes to I-490/Wegmans & easy access to city of Rochester as well as Buffalo. Roof approx.14 yrs old/AC-2022/furnace older ~cleaning done 3/23 see attachment. Prof. landscaper/hardwood floors re-done 2023. OPEN SAT.12-2PM; DELAYED NEG'S/OFFERS DUE 4/17~PM. PRESENTING TUES.4/18 AM.
Zillow last checked: 8 hours ago
Listing updated: May 16, 2023 at 06:54am
Listed by:
Joan M. Greeno 585-703-2061,
Howard Hanna
Bought with:
Sabrina McGinnis, 10401244343
Keller Williams Realty Lancaster
Source: NYSAMLSs,MLS#: R1464302 Originating MLS: Rochester
Originating MLS: Rochester
Facts & features
Interior
Bedrooms & bathrooms
- Bedrooms: 4
- Bathrooms: 3
- Full bathrooms: 3
- Main level bathrooms: 1
- Main level bedrooms: 1
Heating
- Gas, Forced Air
Cooling
- Central Air
Appliances
- Included: Dryer, Dishwasher, Electric Oven, Electric Range, Disposal, Gas Water Heater, Microwave, Refrigerator, Washer, Humidifier
- Laundry: Main Level
Features
- Ceiling Fan(s), Cathedral Ceiling(s), Den, Separate/Formal Dining Room, Entrance Foyer, Eat-in Kitchen, Separate/Formal Living Room, Granite Counters, Great Room, Home Office, Kitchen Island, Library, Pantry, Sliding Glass Door(s), Bedroom on Main Level, In-Law Floorplan, Bath in Primary Bedroom, Main Level Primary, Primary Suite, Programmable Thermostat
- Flooring: Carpet, Hardwood, Varies
- Doors: Sliding Doors
- Basement: Full,Finished,Sump Pump
- Number of fireplaces: 1
Interior area
- Total structure area: 2,176
- Total interior livable area: 2,176 sqft
Property
Parking
- Total spaces: 2
- Parking features: Attached, Garage, Garage Door Opener
- Attached garage spaces: 2
Features
- Levels: Two
- Stories: 2
- Patio & porch: Deck, Open, Porch
- Exterior features: Awning(s), Blacktop Driveway, Deck
Lot
- Size: 0.29 Acres
- Dimensions: 82 x 140
- Features: Residential Lot
Details
- Additional structures: Shed(s), Storage
- Parcel number: 262214511133
- Special conditions: Standard
Construction
Type & style
- Home type: SingleFamily
- Architectural style: Contemporary,Colonial,Two Story
- Property subtype: Single Family Residence
Materials
- Brick, Frame, Vinyl Siding, Copper Plumbing
- Foundation: Block
- Roof: Asphalt
Condition
- Resale
- Year built: 1994
Utilities & green energy
- Electric: Circuit Breakers
- Sewer: Connected
- Water: Connected, Public
- Utilities for property: Cable Available, Sewer Connected, Water Connected
Community & neighborhood
Location
- Region: Rochester
HOA & financial
HOA
- HOA fee: $290 annually
- Amenities included: Other, See Remarks
Other
Other facts
- Listing terms: Cash,Conventional,FHA,VA Loan
Price history
| Date | Event | Price |
|---|---|---|
| 5/16/2023 | Sold | $405,000+35%$186/sqft |
Source: | ||
| 4/19/2023 | Pending sale | $299,900$138/sqft |
Source: | ||
| 4/12/2023 | Listed for sale | $299,900+45.6%$138/sqft |
Source: | ||
| 8/1/2007 | Sold | $206,000$95/sqft |
Source: Public Record Report a problem | ||
Public tax history
| Year | Property taxes | Tax assessment |
|---|---|---|
| 2024 | -- | $415,000 +77.5% |
| 2023 | -- | $233,800 |
| 2022 | -- | $233,800 |
Find assessor info on the county website
Neighborhood: 14624
Nearby schools
GreatSchools rating
- 7/10Chestnut Ridge Elementary SchoolGrades: PK-4Distance: 1 mi
- 6/10Churchville Chili Middle School 5 8Grades: 5-8Distance: 3.3 mi
- 8/10Churchville Chili Senior High SchoolGrades: 9-12Distance: 3.2 mi
Schools provided by the listing agent
- District: Churchville-Chili
Source: NYSAMLSs. This data may not be complete. We recommend contacting the local school district to confirm school assignments for this home.

