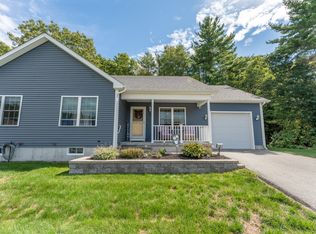Sold for $409,000 on 05/27/25
$409,000
25 Hummingbird Way #25, Killingly, CT 06241
2beds
1,280sqft
Condominium
Built in 2020
-- sqft lot
$416,900 Zestimate®
$320/sqft
$2,614 Estimated rent
Home value
$416,900
$309,000 - $559,000
$2,614/mo
Zestimate® history
Loading...
Owner options
Explore your selling options
What's special
5 years young, move in ready ranch style condo. Step inside to an open-concept floor plan with hardwood floors that flow seamlessly throughout the unit. The spacious living room is perfect for relaxing or entertaining, while the adjoining kitchen and dining areas provide a great space to gather with family & friends. The kitchen features a center island, granite countertops, dark stainless appliances, and soft close white cabinets. The primary bedroom features a large walk in closet, gorgeous en suite bath with double vanity, led mirrors, and a stunning tiled shower - your own personal retreat at the end of the day! Or unwind with a drink first outside on your large composite deck. The unfinished basement lends itself to additional living space and plenty of storage. The laundry room is conveniently located on the main floor. This home has modern finishes throughout, abundant natural light, convenient single level living, an attached 2 car garage, and offers a low maintenance lifestyle. Located just minutes from shopping, dining, and commuter routes, this home provides the serenity of cul-de-sac living with access to everyday amenities. Ring doorbell present
Zillow last checked: 8 hours ago
Listing updated: May 27, 2025 at 09:39am
Listed by:
Valerie L. Macneil 860-942-9637,
Kazantzis Real Estate, LLC 860-774-2733
Bought with:
Bill Cheng, REB.0758231
eXp Realty
Source: Smart MLS,MLS#: 24092018
Facts & features
Interior
Bedrooms & bathrooms
- Bedrooms: 2
- Bathrooms: 2
- Full bathrooms: 2
Primary bedroom
- Features: Full Bath, Walk-In Closet(s), Hardwood Floor
- Level: Main
Bedroom
- Features: Hardwood Floor
- Level: Main
Dining room
- Features: Sliders, Hardwood Floor
- Level: Main
Kitchen
- Features: Granite Counters, Hardwood Floor
- Level: Main
Living room
- Features: Hardwood Floor
- Level: Main
Heating
- Forced Air, Propane
Cooling
- Central Air
Appliances
- Included: Gas Range, Microwave, Refrigerator, Dishwasher, Washer, Dryer, Electric Water Heater, Water Heater
- Laundry: Main Level
Features
- Basement: Full,Unfinished
- Attic: Access Via Hatch
- Has fireplace: No
- Common walls with other units/homes: End Unit
Interior area
- Total structure area: 1,280
- Total interior livable area: 1,280 sqft
- Finished area above ground: 1,280
Property
Parking
- Total spaces: 2
- Parking features: Attached
- Attached garage spaces: 2
Features
- Stories: 1
Lot
- Features: Cul-De-Sac
Details
- Parcel number: 2542148
- Zoning: LD
Construction
Type & style
- Home type: Condo
- Architectural style: Ranch
- Property subtype: Condominium
- Attached to another structure: Yes
Materials
- Vinyl Siding
Condition
- New construction: No
- Year built: 2020
Utilities & green energy
- Sewer: Public Sewer
- Water: Public
Community & neighborhood
Community
- Community features: Library, Medical Facilities, Park
Location
- Region: Dayville
- Subdivision: Rogers
HOA & financial
HOA
- Has HOA: Yes
- HOA fee: $250 monthly
- Amenities included: Management
- Services included: Maintenance Grounds, Snow Removal
Price history
| Date | Event | Price |
|---|---|---|
| 5/27/2025 | Sold | $409,000$320/sqft |
Source: | ||
| 5/20/2025 | Pending sale | $409,000$320/sqft |
Source: | ||
| 5/3/2025 | Listed for sale | $409,000+81.8%$320/sqft |
Source: | ||
| 9/30/2020 | Sold | $225,000$176/sqft |
Source: | ||
Public tax history
Tax history is unavailable.
Neighborhood: 06241
Nearby schools
GreatSchools rating
- 4/10Killingly Intermediate SchoolGrades: 5-8Distance: 1.5 mi
- 4/10Killingly High SchoolGrades: 9-12Distance: 2.5 mi
- NAKillingly Central SchoolGrades: PK-1Distance: 1.5 mi

Get pre-qualified for a loan
At Zillow Home Loans, we can pre-qualify you in as little as 5 minutes with no impact to your credit score.An equal housing lender. NMLS #10287.
