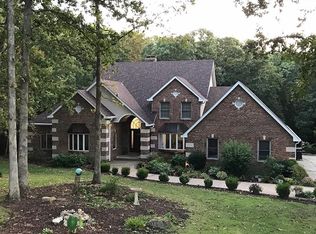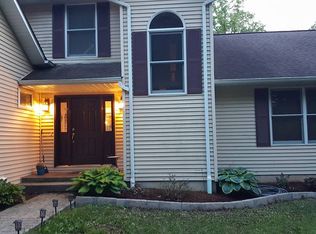Closed
Listing Provided by:
Sharon K Seabaugh 314-580-5901,
Keller Williams Realty St. Louis,
Ashley Webb 314-795-6032,
Keller Williams Realty St. Louis
Bought with: Coldwell Banker Realty - Gundaker
Price Unknown
25 Howe Xing, Festus, MO 63028
4beds
4,200sqft
Single Family Residence
Built in 1988
3.51 Acres Lot
$709,100 Zestimate®
$--/sqft
$3,470 Estimated rent
Home value
$709,100
$667,000 - $759,000
$3,470/mo
Zestimate® history
Loading...
Owner options
Explore your selling options
What's special
Simply Stunning! 1.5 Story w/over 4,000 sf of living space offering 4 beds–two are suites & 4.5 baths. Beautiful kitchen features quartz counters, custom maple cabinets, cook top w/pot filler, double oven, warming drawer, large center island, walk in pantry. Large open dining area walks out to 21x13 screened/covered deck. A mini-mud room & ½ bath just off kitchen. Living & family rooms both have gas “re-stoned” fireplaces-amazing! 3 upper beds are large & unique – a master suite w/soaking tub, Jack/Jill bathroom separates others. Main floor bedroom also a suite w/walk-in closet. Lower level includes game area, wet bar, full bath, office space & walk-out patio w/ waterfall feature, fire pit & oval heated pool that’s 3.5-9 ft deep! Other features - large laundry/utility area, storage room, 22x31 workshop/safe room, irrigation system, central vac, zoned heat/cool, attic fan & area over 3 car garage could be future loft! 3.5-acre lot is mostly wooded & breathtaking! Offers due 8PM on 1/30
Zillow last checked: 8 hours ago
Listing updated: April 28, 2025 at 06:14pm
Listing Provided by:
Sharon K Seabaugh 314-580-5901,
Keller Williams Realty St. Louis,
Ashley Webb 314-795-6032,
Keller Williams Realty St. Louis
Bought with:
April D Sanders, 2013032397
Coldwell Banker Realty - Gundaker
Source: MARIS,MLS#: 23000913 Originating MLS: Southern Gateway Association of REALTORS
Originating MLS: Southern Gateway Association of REALTORS
Facts & features
Interior
Bedrooms & bathrooms
- Bedrooms: 4
- Bathrooms: 5
- Full bathrooms: 4
- 1/2 bathrooms: 1
- Main level bathrooms: 2
- Main level bedrooms: 1
Primary bedroom
- Features: Floor Covering: Wood, Wall Covering: Some
- Level: Main
- Area: 165
- Dimensions: 15x11
Primary bedroom
- Features: Floor Covering: Carpeting, Wall Covering: Some
- Level: Upper
- Area: 266
- Dimensions: 14x19
Bedroom
- Features: Floor Covering: Carpeting, Wall Covering: Some
- Level: Upper
- Area: 154
- Dimensions: 11x14
Bedroom
- Features: Floor Covering: Carpeting, Wall Covering: Some
- Level: Upper
- Area: 182
- Dimensions: 13x14
Dining room
- Features: Floor Covering: Wood, Wall Covering: Some
- Level: Main
- Area: 150
- Dimensions: 15x10
Family room
- Features: Floor Covering: Luxury Vinyl Plank, Wall Covering: Some
- Level: Lower
- Area: 364
- Dimensions: 28x13
Kitchen
- Features: Floor Covering: Wood, Wall Covering: Some
- Level: Main
- Area: 285
- Dimensions: 15x19
Laundry
- Features: Floor Covering: Concrete, Wall Covering: Some
- Level: Lower
- Area: 180
- Dimensions: 12x15
Living room
- Features: Floor Covering: Wood, Wall Covering: Some
- Level: Main
- Area: 434
- Dimensions: 31x14
Other
- Features: Floor Covering: Concrete, Wall Covering: None
- Level: Lower
- Area: 660
- Dimensions: 30x22
Recreation room
- Features: Floor Covering: Luxury Vinyl Plank, Wall Covering: Some
- Level: Lower
- Area: 675
- Dimensions: 25x27
Heating
- Forced Air, Electric
Cooling
- Ceiling Fan(s), Central Air, Electric
Appliances
- Included: Water Softener Rented, Dishwasher, Double Oven, Electric Cooktop, Microwave, Range Hood, Stainless Steel Appliance(s), Electric Water Heater
- Laundry: Main Level
Features
- High Speed Internet, Tub, Two Story Entrance Foyer, Special Millwork, Walk-In Closet(s), Bar, Kitchen Island, Custom Cabinetry, Granite Counters, Pantry, Kitchen/Dining Room Combo
- Flooring: Carpet, Hardwood
- Doors: Atrium Door(s)
- Windows: Window Treatments
- Basement: Full,Partially Finished,Concrete,Walk-Out Access
- Number of fireplaces: 2
- Fireplace features: Family Room, Living Room, Recreation Room
Interior area
- Total structure area: 4,200
- Total interior livable area: 4,200 sqft
- Finished area above ground: 2,910
- Finished area below ground: 1,290
Property
Parking
- Total spaces: 3
- Parking features: Additional Parking, Attached, Garage, Garage Door Opener, Off Street, Storage, Workshop in Garage
- Attached garage spaces: 3
Features
- Levels: One and One Half
- Patio & porch: Covered, Deck, Screened, Patio
Lot
- Size: 3.51 Acres
- Dimensions: 335 x 451 x 329 x 500
- Features: Cul-De-Sac, Level, Wooded
Details
- Parcel number: 199.029.01001054.12
- Special conditions: Standard
Construction
Type & style
- Home type: SingleFamily
- Architectural style: Other,Traditional
- Property subtype: Single Family Residence
Materials
- Fiber Cement, Other
Condition
- Year built: 1988
Utilities & green energy
- Sewer: Septic Tank
- Water: Public
- Utilities for property: Natural Gas Available
Community & neighborhood
Security
- Security features: Security System Owned, Smoke Detector(s)
Location
- Region: Festus
- Subdivision: Howe Crossing
HOA & financial
HOA
- HOA fee: $600 annually
- Services included: Other
Other
Other facts
- Listing terms: Cash,Conventional,FHA,VA Loan
- Ownership: Private
- Road surface type: Asphalt
Price history
| Date | Event | Price |
|---|---|---|
| 5/8/2023 | Sold | -- |
Source: | ||
| 2/1/2023 | Pending sale | $595,000$142/sqft |
Source: | ||
| 1/26/2023 | Listed for sale | $595,000+32.3%$142/sqft |
Source: | ||
| 3/23/2021 | Listing removed | -- |
Source: Owner Report a problem | ||
| 9/3/2018 | Listing removed | $449,900$107/sqft |
Source: Owner Report a problem | ||
Public tax history
| Year | Property taxes | Tax assessment |
|---|---|---|
| 2025 | $5,629 +5.5% | $88,600 +6.1% |
| 2024 | $5,337 +0.1% | $83,500 |
| 2023 | $5,334 -0.1% | $83,500 |
Find assessor info on the county website
Neighborhood: 63028
Nearby schools
GreatSchools rating
- NAPlattin Primary SchoolGrades: K-2Distance: 1.8 mi
- 8/10Danby-Rush Tower Middle SchoolGrades: 6-8Distance: 3.1 mi
- 9/10Jefferson High SchoolGrades: 9-12Distance: 2.6 mi
Schools provided by the listing agent
- Elementary: Plattin/Telegraph
- Middle: Danby-Rush Tower Middle
- High: Jefferson High School
Source: MARIS. This data may not be complete. We recommend contacting the local school district to confirm school assignments for this home.
Get a cash offer in 3 minutes
Find out how much your home could sell for in as little as 3 minutes with a no-obligation cash offer.
Estimated market value$709,100
Get a cash offer in 3 minutes
Find out how much your home could sell for in as little as 3 minutes with a no-obligation cash offer.
Estimated market value
$709,100

