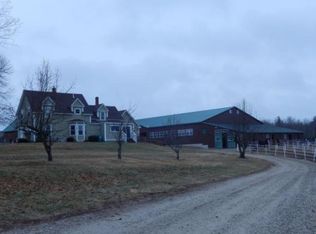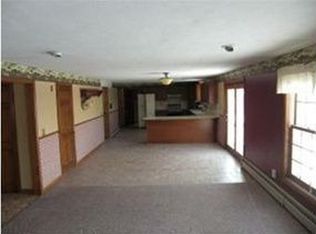Closed
Listed by:
Rachel D Eames,
Remax Capital Realty and Remax Coastal Living 603-225-7653
Bought with: Realty One Group Next Level
$950,000
25 Howards Lane, Epsom, NH 03234
2beds
2,426sqft
Single Family Residence
Built in 1997
12.2 Acres Lot
$966,700 Zestimate®
$392/sqft
$4,155 Estimated rent
Home value
$966,700
$841,000 - $1.12M
$4,155/mo
Zestimate® history
Loading...
Owner options
Explore your selling options
What's special
This home is a stunning departure from the ordinary with VIEWS of the valley and mountains ~ and a large BARN for the horses or other animals and a FULL WORKSHOP in the front portion of the barn. So many possibilities for this building. All located right outside of Concord! The house is set back from the road, and offers an open concept kitchen and living room complete with kitchen accents that will make you smile! Full farmhouse sink adorns the kitchen with solid wood cabinets and natural sunlight. The living room is large and has an entrance out to the deck to soak in the full view! Enjoy your morning coffee or afternoon paper on the deck feeling like you are on vacation. Office/den off the living room offers options for working from home. True laundry room, sun room and a half bath complete the first floor. The Master bedroom is oversized with a true walk-in closet and private bathroom. The window to the view is spectacular! Second bedroom is also very large with plenty of storage area. The lower level offers a family room, bathroom and another office or bedroom space. You won't be disappointed ~ come take a peek at this one!
Zillow last checked: 8 hours ago
Listing updated: August 14, 2025 at 01:22pm
Listed by:
Rachel D Eames,
Remax Capital Realty and Remax Coastal Living 603-225-7653
Bought with:
Andrew Whelan
Realty One Group Next Level
Source: PrimeMLS,MLS#: 5046323
Facts & features
Interior
Bedrooms & bathrooms
- Bedrooms: 2
- Bathrooms: 4
- Full bathrooms: 2
- 3/4 bathrooms: 1
- 1/2 bathrooms: 1
Heating
- Wood, Hot Water
Cooling
- Wall Unit(s)
Appliances
- Included: Dishwasher, Microwave, Gas Range, Refrigerator
- Laundry: 1st Floor Laundry
Features
- Natural Light
- Flooring: Carpet, Hardwood, Tile
- Basement: Climate Controlled,Concrete,Daylight,Full,Partially Finished,Interior Stairs,Walkout,Walk-Out Access
Interior area
- Total structure area: 3,515
- Total interior livable area: 2,426 sqft
- Finished area above ground: 2,426
- Finished area below ground: 0
Property
Parking
- Total spaces: 2
- Parking features: Paved, Auto Open, Driveway, Garage, Attached
- Garage spaces: 2
- Has uncovered spaces: Yes
Features
- Levels: 1.75
- Stories: 1
- Exterior features: Building, Shed
- Has view: Yes
- View description: Mountain(s)
- Frontage length: Road frontage: 225
Lot
- Size: 12.20 Acres
- Features: Country Setting, Horse/Animal Farm, Field/Pasture, Landscaped, Level, Sloped, Views, Wooded
Details
- Additional structures: Barn(s)
- Parcel number: EPSOM00R02L000042S000000
- Zoning description: Residential/Agri
- Other equipment: Portable Generator
Construction
Type & style
- Home type: SingleFamily
- Architectural style: Colonial
- Property subtype: Single Family Residence
Materials
- Wood Frame
- Foundation: Concrete
- Roof: Asphalt Shingle
Condition
- New construction: No
- Year built: 1997
Utilities & green energy
- Electric: Circuit Breakers
- Sewer: Private Sewer, Septic Tank
- Utilities for property: Cable at Site, Propane
Community & neighborhood
Security
- Security features: Smoke Detector(s)
Location
- Region: Epsom
Price history
| Date | Event | Price |
|---|---|---|
| 8/13/2025 | Sold | $950,000-3.6%$392/sqft |
Source: | ||
| 8/5/2025 | Contingent | $985,000$406/sqft |
Source: | ||
| 6/13/2025 | Listed for sale | $985,000+129.1%$406/sqft |
Source: | ||
| 7/13/2015 | Listing removed | $429,900$177/sqft |
Source: Keller Williams - Bedford-Manchester #4413244 Report a problem | ||
| 6/4/2015 | Price change | $429,900-2.3%$177/sqft |
Source: Keller Williams - Bedford-Manchester #4413244 Report a problem | ||
Public tax history
| Year | Property taxes | Tax assessment |
|---|---|---|
| 2024 | $10,851 +8.2% | $407,324 |
| 2023 | $10,032 +3.1% | $407,324 -0.2% |
| 2022 | $9,735 +9.2% | $408,331 0% |
Find assessor info on the county website
Neighborhood: 03234
Nearby schools
GreatSchools rating
- 3/10Epsom Central SchoolGrades: K-8Distance: 1.9 mi
Schools provided by the listing agent
- Elementary: Epsom Central School
- High: Pembroke Academy
- District: Epsom
Source: PrimeMLS. This data may not be complete. We recommend contacting the local school district to confirm school assignments for this home.
Get pre-qualified for a loan
At Zillow Home Loans, we can pre-qualify you in as little as 5 minutes with no impact to your credit score.An equal housing lender. NMLS #10287.
Sell for more on Zillow
Get a Zillow Showcase℠ listing at no additional cost and you could sell for .
$966,700
2% more+$19,334
With Zillow Showcase(estimated)$986,034

