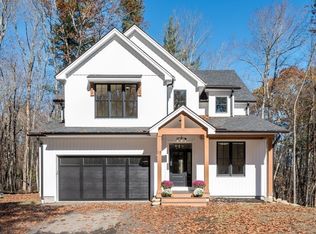From the moment you walk in, you will fall in love with this charming home. This Cape features beautiful wood floors throughout most of the home. The main floor has a 2 story foyer, a front family room/play room with a fireplace and large dining room. The kitchen is complete with an island, stainless Viking appliances, granite counters, eating area and french doors opening to the patio outside. Living room off the kitchen has custom cabinets, a fireplace and more french doors leading outside. There are 2 stairways leading upstairs. Master bedroom has walk in closet and attached bath with tile shower and jetted tub. Bedroom over garage has an attached bath. 3rd bedroom, laundry room, office nook and another full bath complete the 2nd floor. The exterior is just as charming as the interior. The driveway leading up to the house has flowering trees lining the way. The backyard is perfect for entertaining with an inground pool, patio areas, swing set, shed & beautiful landscaping.
This property is off market, which means it's not currently listed for sale or rent on Zillow. This may be different from what's available on other websites or public sources.
