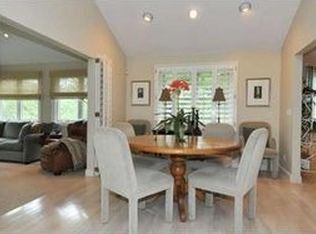Sold for $870,000
$870,000
25 Hopewell Farm Rd Unit 25, Natick, MA 01760
2beds
1,822sqft
Condominium, Townhouse
Built in 1985
-- sqft lot
$-- Zestimate®
$477/sqft
$-- Estimated rent
Home value
Not available
Estimated sales range
Not available
Not available
Zestimate® history
Loading...
Owner options
Explore your selling options
What's special
Located at the end of a quiet road in South Natick, this elegant townhouse offers privacy and sophistication in a picturesque setting. A welcoming front patio and back deck invite you to enjoy the beautifully landscaped outdoors. Inside, the sunlit living room features cathedral ceilings, tall windows, and a cozy fireplace. The formal dining room flows into a step-down family room with skylights, creating an open and airy feel. The updated kitchen includes stainless steel appliances and ample cabinetry. The first-floor primary suite is a peaceful retreat with vaulted ceilings, a walk-in closet, skylight, and a private bathroom with a double vanity and separate shower. Upstairs offers a sunny guest bedroom with a full bath and a stunning third-floor loft—used as a third bedroom—with a private balcony and sweeping views of conservation land and the Boston skyline. Ideally located near both Natick and Wellesley.
Zillow last checked: 8 hours ago
Listing updated: September 16, 2025 at 10:34am
Listed by:
Azi Griffin 508-573-0535,
Advisors Living - Wellesley 781-235-4245,
Azi Griffin 508-573-0535
Bought with:
Tish Kennedy Dolan
Louise Condon Realty
Source: MLS PIN,MLS#: 73375541
Facts & features
Interior
Bedrooms & bathrooms
- Bedrooms: 2
- Bathrooms: 3
- Full bathrooms: 2
- 1/2 bathrooms: 1
- Main level bathrooms: 1
- Main level bedrooms: 1
Primary bedroom
- Features: Bathroom - Full, Bathroom - Double Vanity/Sink, Cathedral Ceiling(s), Ceiling Fan(s), Vaulted Ceiling(s), Walk-In Closet(s), Flooring - Wall to Wall Carpet, Window(s) - Picture, Recessed Lighting, Remodeled
- Level: Main,First
Bedroom 2
- Features: Cathedral Ceiling(s), Vaulted Ceiling(s), Closet, Flooring - Wall to Wall Carpet
- Level: Second
Bedroom 3
- Features: Cathedral Ceiling(s), Ceiling Fan(s), Vaulted Ceiling(s), Closet, Flooring - Wall to Wall Carpet, Recessed Lighting
- Level: Third
Bathroom 1
- Features: Bathroom - Half, Flooring - Stone/Ceramic Tile, Countertops - Upgraded
- Level: First
Bathroom 2
- Features: Bathroom - Full, Bathroom - Double Vanity/Sink, Bathroom - Tiled With Shower Stall, Flooring - Stone/Ceramic Tile, Countertops - Stone/Granite/Solid, Cabinets - Upgraded, Double Vanity, Recessed Lighting, Remodeled, Lighting - Sconce
- Level: Main,First
Bathroom 3
- Features: Bathroom - Full, Bathroom - Tiled With Tub & Shower, Flooring - Stone/Ceramic Tile
- Level: Second
Dining room
- Features: Flooring - Hardwood, Recessed Lighting
- Level: First
Kitchen
- Features: Skylight, Flooring - Stone/Ceramic Tile, Countertops - Stone/Granite/Solid, French Doors, Breakfast Bar / Nook, Recessed Lighting, Stainless Steel Appliances, Peninsula, Pocket Door
- Level: First
Living room
- Features: Vaulted Ceiling(s), Closet/Cabinets - Custom Built, Flooring - Hardwood, Window(s) - Picture, Deck - Exterior, Exterior Access, Sunken, Half Vaulted Ceiling(s)
- Level: First
Heating
- Forced Air, Natural Gas
Cooling
- Central Air
Appliances
- Included: Oven, Dishwasher, Disposal, Microwave, Range, Refrigerator, Freezer, Washer, Dryer, Range Hood, Plumbed For Ice Maker
- Laundry: Electric Dryer Hookup, Washer Hookup, First Floor, In Unit
Features
- Flooring: Wood, Tile, Carpet
- Windows: Insulated Windows, Screens
- Has basement: Yes
- Number of fireplaces: 1
- Fireplace features: Living Room
Interior area
- Total structure area: 1,822
- Total interior livable area: 1,822 sqft
- Finished area above ground: 1,822
Property
Parking
- Total spaces: 3
- Parking features: Detached, Garage Door Opener, Off Street, Paved
- Garage spaces: 2
- Uncovered spaces: 1
Features
- Entry location: Unit Placement(Ground)
- Patio & porch: Porch, Deck, Deck - Composite, Patio
- Exterior features: Porch, Deck, Deck - Composite, Patio, Screens, Rain Gutters, Professional Landscaping, Sprinkler System
- Fencing: Security
Details
- Parcel number: M:00000072 P:06400025,676425
- Zoning: RSB
Construction
Type & style
- Home type: Townhouse
- Property subtype: Condominium, Townhouse
Materials
- Frame
- Roof: Shingle
Condition
- Year built: 1985
Utilities & green energy
- Electric: Circuit Breakers
- Sewer: Public Sewer
- Water: Public
- Utilities for property: for Electric Range, for Electric Oven, for Electric Dryer, Washer Hookup, Icemaker Connection
Community & neighborhood
Community
- Community features: Public Transportation, Shopping, Pool, Tennis Court(s), Walk/Jog Trails, Golf, Bike Path, Conservation Area, Private School, Public School
Location
- Region: Natick
HOA & financial
HOA
- HOA fee: $890 monthly
- Services included: Maintenance Structure, Road Maintenance, Maintenance Grounds, Snow Removal, Reserve Funds
Price history
| Date | Event | Price |
|---|---|---|
| 9/15/2025 | Sold | $870,000-2.8%$477/sqft |
Source: MLS PIN #73375541 Report a problem | ||
| 7/1/2025 | Contingent | $895,000$491/sqft |
Source: MLS PIN #73375541 Report a problem | ||
| 6/9/2025 | Price change | $895,000-2.4%$491/sqft |
Source: MLS PIN #73375541 Report a problem | ||
| 5/15/2025 | Listed for sale | $917,000$503/sqft |
Source: MLS PIN #73375541 Report a problem | ||
Public tax history
Tax history is unavailable.
Neighborhood: 01760
Nearby schools
GreatSchools rating
- 7/10Memorial Elementary SchoolGrades: K-4Distance: 1.4 mi
- 8/10J F Kennedy Middle SchoolGrades: 5-8Distance: 2.8 mi
- 10/10Natick High SchoolGrades: PK,9-12Distance: 1.3 mi
Schools provided by the listing agent
- Elementary: Memorial
- Middle: Willson
- High: Natick High
Source: MLS PIN. This data may not be complete. We recommend contacting the local school district to confirm school assignments for this home.

Get pre-qualified for a loan
At Zillow Home Loans, we can pre-qualify you in as little as 5 minutes with no impact to your credit score.An equal housing lender. NMLS #10287.
