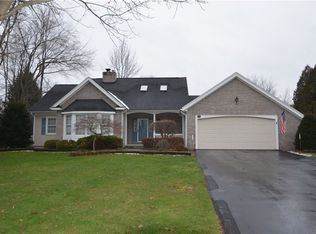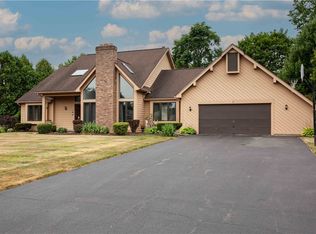Closed
$372,000
25 Holly Sue Ln, Rochester, NY 14626
3beds
2,256sqft
Single Family Residence
Built in 1989
0.34 Acres Lot
$397,300 Zestimate®
$165/sqft
$2,710 Estimated rent
Home value
$397,300
$377,000 - $417,000
$2,710/mo
Zestimate® history
Loading...
Owner options
Explore your selling options
What's special
BEAUTIFUL CONTEMPORARY CAPE - 3 BEDROOMS AND 21/2 BATHS, WITH FIRST FLOOR MASTER SUITE. 2256 SQUARE FEET FULL OF UPGRADES IN ALL BATHROOMS AND KITCHEN WITH GRANITE COUNTERS. TWO STORY FOYER WITH 2 LARGE BEDROOMS UPSTAIRS. KITCHEN APPLIANCES ALL INCLUDED. HUGE DECK AND PATIO IN THE PROFESSIONALLY LANDSCAPED AND MANAGEABLE YARD. FORMAL DINING ROOM, LARGE EAT IN KITCHEN, WHOLE HOUSE GENERATOR, ON DEMAND HOT WATER HEATER ARE JUST A FEW UPGRADES TO MENTION. NEW WINDOWS ($30.000) IN THE LAST THREE YEARS. EPOXY COATED GARAGE FLOOR AND PARTIAL BASEMENT FLOOR AS WELL. BRING YOUR FUSSIEST BUYERS! THIS IS A RARE OPPORTUNITY FOR A GREAT HOUSE IN AN EXCEPTIONAL NEIGHBORHOOD. DELAYED NEGOTIATIONS UNTIL 8-8-2023 AT 12:00 PM.
Zillow last checked: 8 hours ago
Listing updated: September 29, 2023 at 10:00am
Listed by:
Patrick J. Christiano 585-279-8162,
RE/MAX Plus,
Mary Beth Place 585-279-8142,
RE/MAX Plus
Bought with:
Sharon M. Quataert, 10491204899
Sharon Quataert Realty
Source: NYSAMLSs,MLS#: R1486513 Originating MLS: Rochester
Originating MLS: Rochester
Facts & features
Interior
Bedrooms & bathrooms
- Bedrooms: 3
- Bathrooms: 3
- Full bathrooms: 2
- 1/2 bathrooms: 1
- Main level bathrooms: 2
- Main level bedrooms: 1
Heating
- Gas, Forced Air
Cooling
- Central Air
Appliances
- Included: Dishwasher, Gas Cooktop, Disposal, Gas Oven, Gas Range, Microwave, Refrigerator, Tankless Water Heater
- Laundry: Main Level
Features
- Cathedral Ceiling(s), Separate/Formal Dining Room, Entrance Foyer, Eat-in Kitchen, French Door(s)/Atrium Door(s), Separate/Formal Living Room, Granite Counters, Home Office, Kitchen Island, Pantry, See Remarks, Solid Surface Counters, Skylights, Bedroom on Main Level, In-Law Floorplan, Bath in Primary Bedroom, Main Level Primary, Primary Suite, Programmable Thermostat
- Flooring: Carpet, Ceramic Tile, Hardwood, Tile, Varies
- Windows: Skylight(s)
- Basement: Full,Partially Finished,Sump Pump
- Number of fireplaces: 1
Interior area
- Total structure area: 2,256
- Total interior livable area: 2,256 sqft
Property
Parking
- Total spaces: 2
- Parking features: Attached, Garage, Driveway, Garage Door Opener
- Attached garage spaces: 2
Features
- Levels: Two
- Stories: 2
- Patio & porch: Deck, Open, Patio, Porch
- Exterior features: Blacktop Driveway, Deck, Fence, Patio, Private Yard, See Remarks
- Fencing: Partial
Lot
- Size: 0.34 Acres
- Dimensions: 67 x 217
- Features: Irregular Lot, Residential Lot
Details
- Additional structures: Shed(s), Storage
- Parcel number: 2628000590300010083000
- Special conditions: Standard
- Other equipment: Generator
Construction
Type & style
- Home type: SingleFamily
- Architectural style: Cape Cod,Two Story
- Property subtype: Single Family Residence
Materials
- Brick, Vinyl Siding, Copper Plumbing, PEX Plumbing
- Foundation: Block
- Roof: Asphalt
Condition
- Resale
- Year built: 1989
Utilities & green energy
- Electric: Circuit Breakers
- Sewer: Connected
- Water: Connected, Public
- Utilities for property: Cable Available, High Speed Internet Available, Sewer Connected, Water Connected
Community & neighborhood
Location
- Region: Rochester
- Subdivision: Mill Run West Sub Sec 1
Other
Other facts
- Listing terms: Cash,Conventional,FHA,VA Loan
Price history
| Date | Event | Price |
|---|---|---|
| 9/20/2023 | Sold | $372,000+24%$165/sqft |
Source: | ||
| 8/8/2023 | Pending sale | $299,900$133/sqft |
Source: | ||
| 8/1/2023 | Listed for sale | $299,900+41.5%$133/sqft |
Source: | ||
| 3/2/2020 | Sold | $212,000$94/sqft |
Source: | ||
Public tax history
| Year | Property taxes | Tax assessment |
|---|---|---|
| 2024 | -- | $225,100 |
| 2023 | -- | $225,100 +6.2% |
| 2022 | -- | $212,000 |
Find assessor info on the county website
Neighborhood: 14626
Nearby schools
GreatSchools rating
- NAAutumn Lane Elementary SchoolGrades: PK-2Distance: 0.6 mi
- 4/10Athena Middle SchoolGrades: 6-8Distance: 1.4 mi
- 6/10Athena High SchoolGrades: 9-12Distance: 1.4 mi
Schools provided by the listing agent
- District: Greece
Source: NYSAMLSs. This data may not be complete. We recommend contacting the local school district to confirm school assignments for this home.

