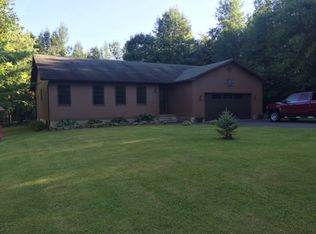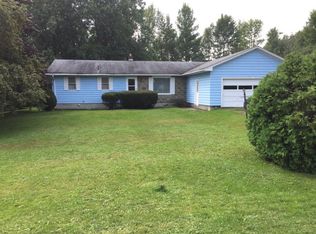Sold for $325,000 on 02/23/24
$325,000
25 Hobbs Rd, Plattsburgh, NY 12901
4beds
2,188sqft
Single Family Residence
Built in 1969
1.8 Acres Lot
$350,000 Zestimate®
$149/sqft
$2,340 Estimated rent
Home value
$350,000
$333,000 - $368,000
$2,340/mo
Zestimate® history
Loading...
Owner options
Explore your selling options
What's special
Spacious home in a sought after neighborhood. This 1.8 acre, double lot boasts a large back yard that has been newly fenced in & includes privacy from side neighbors. Deeded lake access to Lake Champlain! 4 bedrooms and a finished basement that includes a new pellet stove for the cooler nights. Recently renovated kitchen! Stone, wood burning fireplace for cozy nights in. New heat pumps installed which include central air! Beautiful hardwood flooring throughout the home & a large 3 season sun porch that overlooks the backyard. Large utility room that can be converted into a gym. Attached 2 car garage. Easy commute to Plattsburgh. Time to call this charming house your home!
Zillow last checked: 8 hours ago
Listing updated: August 29, 2024 at 09:29pm
Listed by:
Kira Witherwax,
RE/MAX North Country
Bought with:
Brian Dominic, 40DO1081153
Four Seasons Sotheby's International Realty
Source: ACVMLS,MLS#: 200584
Facts & features
Interior
Bedrooms & bathrooms
- Bedrooms: 4
- Bathrooms: 2
- Full bathrooms: 2
- Main level bathrooms: 1
- Main level bedrooms: 3
Primary bedroom
- Features: Hardwood
- Level: First
- Area: 155.04 Square Feet
- Dimensions: 11.4 x 13.6
Bedroom 2
- Features: Hardwood
- Level: First
- Area: 131 Square Feet
- Dimensions: 10 x 13.1
Bedroom 3
- Features: Hardwood
- Level: First
- Area: 98.88 Square Feet
- Dimensions: 9.6 x 10.3
Bedroom 4
- Features: Laminate Counters
- Level: Lower
- Area: 177.1 Square Feet
- Dimensions: 11.5 x 15.4
Primary bathroom
- Features: Linoleum
- Level: First
- Area: 48 Square Feet
- Dimensions: 8 x 6
Bathroom 2
- Features: Linoleum
- Level: Lower
- Area: 44.1 Square Feet
- Dimensions: 7 x 6.3
Bonus room
- Features: Laminate Counters
- Level: Lower
- Area: 240.24 Square Feet
- Dimensions: 15.6 x 15.4
Den
- Features: Laminate Counters
- Level: Lower
- Area: 319.3 Square Feet
- Dimensions: 20.6 x 15.5
Dining room
- Features: Hardwood
- Level: First
- Area: 125.35 Square Feet
- Dimensions: 10.9 x 11.5
Gym
- Description: Concrete
- Features: Other
- Level: Lower
- Area: 250.8 Square Feet
- Dimensions: 22 x 11.4
Kitchen
- Features: Hardwood
- Level: First
- Area: 101.37 Square Feet
- Dimensions: 10.9 x 9.3
Laundry
- Description: Concrete
- Features: Other
- Level: Lower
- Area: 258.78 Square Feet
- Dimensions: 22.7 x 11.4
Living room
- Features: Hardwood
- Level: First
- Area: 282.52 Square Feet
- Dimensions: 15.6 x 18.11
Sunroom
- Features: Carpet
- Level: First
- Area: 242 Square Feet
- Dimensions: 22 x 11
Heating
- Electric, Heat Pump, Pellet Stove, Propane
Cooling
- Central Air, Heat Pump
Appliances
- Included: Dishwasher, Electric Oven, Electric Range, Refrigerator
- Laundry: In Basement
Features
- Ceiling Fan(s), High Speed Internet
- Flooring: Carpet, Concrete, Hardwood, Laminate
- Doors: Sliding Doors, Storm Door(s)
- Windows: Vinyl Clad Windows
- Basement: Finished,Full
- Number of fireplaces: 2
- Fireplace features: Den, Living Room, Wood Burning Stove
Interior area
- Total structure area: 2,188
- Total interior livable area: 2,188 sqft
- Finished area above ground: 2,188
- Finished area below ground: 0
Property
Parking
- Total spaces: 2
- Parking features: Driveway, Garage Faces Front, Paved, Private
- Attached garage spaces: 2
Features
- Levels: Two
- Stories: 2
- Patio & porch: Enclosed, Front Porch, Porch, Rear Porch
- Exterior features: Lake Access Steps, Lighting, Private Yard, Storage, Other
- Pool features: None
- Spa features: None
- Fencing: Back Yard
- Has view: Yes
- View description: Neighborhood, Trees/Woods
- Body of water: None
- Frontage type: Other
Lot
- Size: 1.80 Acres
- Features: Back Yard, Few Trees, Front Yard, Level
- Topography: Level
Details
- Additional structures: Garage(s), Shed(s)
- Parcel number: 167.4320
- Zoning: Residential
Construction
Type & style
- Home type: SingleFamily
- Architectural style: Raised Ranch
- Property subtype: Single Family Residence
Materials
- Frame
- Foundation: Concrete Perimeter
- Roof: Asphalt
Condition
- Updated/Remodeled
- New construction: No
- Year built: 1969
Utilities & green energy
- Sewer: Septic Tank
- Water: Public
- Utilities for property: Cable Available, Internet Available, Water Connected
Community & neighborhood
Security
- Security features: Carbon Monoxide Detector(s), Smoke Detector(s)
Location
- Region: Plattsburgh
- Subdivision: None
Other
Other facts
- Listing agreement: Exclusive Right To Sell
- Listing terms: Cash,Conventional,FHA,VA Loan
- Road surface type: Paved
Price history
| Date | Event | Price |
|---|---|---|
| 2/23/2024 | Sold | $325,000$149/sqft |
Source: | ||
| 1/12/2024 | Pending sale | $325,000$149/sqft |
Source: | ||
| 12/26/2023 | Listed for sale | $325,000$149/sqft |
Source: | ||
| 10/20/2023 | Pending sale | $325,000$149/sqft |
Source: | ||
| 10/14/2023 | Listing removed | -- |
Source: | ||
Public tax history
| Year | Property taxes | Tax assessment |
|---|---|---|
| 2024 | -- | $260,300 |
| 2023 | -- | $260,300 +6.6% |
| 2022 | -- | $244,100 +7.5% |
Find assessor info on the county website
Neighborhood: 12901
Nearby schools
GreatSchools rating
- 7/10Cumberland Head Elementary SchoolGrades: PK-5Distance: 3 mi
- 7/10Beekmantown Middle SchoolGrades: 6-8Distance: 3.9 mi
- 6/10Beekmantown High SchoolGrades: 9-12Distance: 3.9 mi

