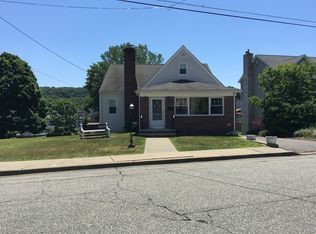N-LAW SUITE POSSIBILITIES!! PRIDE OF OWNERSHIP IN THIS BEAUTIFULLY UPDATED SPLIT LEVEL ON DESIRABLE FENCED IN LOT WITH LARGE DECK IN SUPER CONVENIENT LOCATION! YOU WILL BE IMPRESSED! HARDWOOD FLOORS, MODERN UPDATED BATHS WITH GRANITE AND ALL NEW FIXTURES. FORMAL DINING ROOM. SPACIOUS BEDROOMS, BASEMENT LEVEL PARITAILLY FINISHED CAN SERVE FOR GREAT HOME OFFICE SPACE! DID WE MENTION METICULOUSLY KEPT?! WHOLE HOUSE PAINTED INSIDE AND OUT! ATTACHED GARAGE, SPACIOUS ATTIC STORAGE. LOCATED IN SUPER CONVENIENT SOUGHT AFTER NEIGHBORHOOD NEAR IN TOWN TRAIN, COMMUTING OPTIONS, RT 46, 80, 206. SOO MANY POSSIBILITIES HERE!! DONT MISS THIS ONE WONT LAST!! BEING SOLD AS-IS! INSPECT PRIOR TO CONTRACT.
This property is off market, which means it's not currently listed for sale or rent on Zillow. This may be different from what's available on other websites or public sources.
