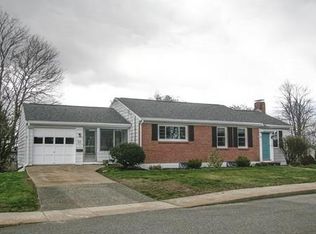Sold for $600,000 on 01/30/23
$600,000
25 Hillcrest Rd, Marlborough, MA 01752
3beds
2,000sqft
Single Family Residence
Built in 1991
0.28 Acres Lot
$679,500 Zestimate®
$300/sqft
$3,563 Estimated rent
Home value
$679,500
$646,000 - $713,000
$3,563/mo
Zestimate® history
Loading...
Owner options
Explore your selling options
What's special
Picture-perfect Colonial in fabulous neighborhood close to town center. This lovingly maintained and updated home features 3 bedrooms, 1st floor laundry with guest bath, one car garage, large deck and incredible back yard! Open floor plan allows the family room with fireplace to flow into large fully applianced kitchen with eat in area as well center island and ceramic tile. Adjacent formal dining room adds additional space for large gatherings. The 2nd floor features three bedrooms as well as a full bath with tub. The oversized primary bedroom includes spacious walk-in closet. The lower level has finished space perfect for gym, playroom or bonus family room and features ceiling mounted projector, dry bar and a convenient half bath. Many improvements includes expanded deck, new hot water heater, furnace (2021), roof (2019), pre-cast front steps (2009), walkway, driveway and retaining wall (2016) and mini-split for cooling (2021) with condenser rated for additional unit if needed.
Zillow last checked: 8 hours ago
Listing updated: January 31, 2023 at 02:06am
Listed by:
Landry & Co. Realty Group 508-572-2830,
RE/MAX Destiny 617-576-3800,
Karen Landry 508-572-2830
Bought with:
Alison Zorovich
RE/MAX Vision
Source: MLS PIN,MLS#: 73061596
Facts & features
Interior
Bedrooms & bathrooms
- Bedrooms: 3
- Bathrooms: 3
- Full bathrooms: 1
- 1/2 bathrooms: 2
Primary bedroom
- Features: Ceiling Fan(s), Walk-In Closet(s), Flooring - Wall to Wall Carpet
- Level: Second
Bedroom 2
- Features: Closet, Flooring - Wall to Wall Carpet
- Level: Second
Bedroom 3
- Features: Closet, Flooring - Wall to Wall Carpet
- Level: Second
Primary bathroom
- Features: No
Dining room
- Features: Flooring - Hardwood
- Level: First
Family room
- Features: Flooring - Wall to Wall Carpet
- Level: First
Kitchen
- Features: Flooring - Stone/Ceramic Tile, Dining Area, Balcony / Deck, Countertops - Stone/Granite/Solid
- Level: First
Heating
- Baseboard, Oil
Cooling
- Ductless
Appliances
- Laundry: Bathroom - Half, First Floor, Electric Dryer Hookup
Features
- Bathroom - Half, Bathroom - Full, Play Room, Bathroom
- Flooring: Tile, Carpet, Hardwood, Flooring - Wall to Wall Carpet, Flooring - Stone/Ceramic Tile
- Doors: Insulated Doors
- Windows: Insulated Windows
- Basement: Partially Finished
- Number of fireplaces: 1
- Fireplace features: Family Room
Interior area
- Total structure area: 2,000
- Total interior livable area: 2,000 sqft
Property
Parking
- Total spaces: 3
- Parking features: Attached, Paved Drive, Off Street
- Attached garage spaces: 1
- Uncovered spaces: 2
Features
- Patio & porch: Deck
- Exterior features: Deck
Lot
- Size: 0.28 Acres
Details
- Parcel number: M:071 B:090 L:000,3480850
- Zoning: Res
Construction
Type & style
- Home type: SingleFamily
- Architectural style: Colonial
- Property subtype: Single Family Residence
Materials
- Frame
- Foundation: Concrete Perimeter
- Roof: Shingle
Condition
- Year built: 1991
Utilities & green energy
- Electric: Circuit Breakers
- Sewer: Public Sewer
- Water: Public
- Utilities for property: for Electric Range, for Electric Dryer
Community & neighborhood
Community
- Community features: Shopping, Medical Facility, Laundromat, House of Worship, Public School
Location
- Region: Marlborough
Other
Other facts
- Listing terms: Contract
Price history
| Date | Event | Price |
|---|---|---|
| 1/30/2023 | Sold | $600,000+1.7%$300/sqft |
Source: MLS PIN #73061596 Report a problem | ||
| 12/3/2022 | Pending sale | $589,900$295/sqft |
Source: | ||
| 12/2/2022 | Contingent | $589,900$295/sqft |
Source: MLS PIN #73061596 Report a problem | ||
| 11/30/2022 | Listed for sale | $589,900+96.6%$295/sqft |
Source: MLS PIN #73061596 Report a problem | ||
| 10/23/2008 | Sold | $300,000-21%$150/sqft |
Source: Public Record Report a problem | ||
Public tax history
| Year | Property taxes | Tax assessment |
|---|---|---|
| 2025 | $5,843 +4.1% | $592,600 +8.1% |
| 2024 | $5,614 -6.8% | $548,200 +5% |
| 2023 | $6,025 +2.1% | $522,100 +16.1% |
Find assessor info on the county website
Neighborhood: Church Street
Nearby schools
GreatSchools rating
- 5/10Francis J. Kane ElementaryGrades: K-5Distance: 0.8 mi
- 4/101 Lt Charles W. Whitcomb SchoolGrades: 6-8Distance: 1 mi
- 3/10Marlborough High SchoolGrades: 9-12Distance: 1.2 mi
Get a cash offer in 3 minutes
Find out how much your home could sell for in as little as 3 minutes with a no-obligation cash offer.
Estimated market value
$679,500
Get a cash offer in 3 minutes
Find out how much your home could sell for in as little as 3 minutes with a no-obligation cash offer.
Estimated market value
$679,500
