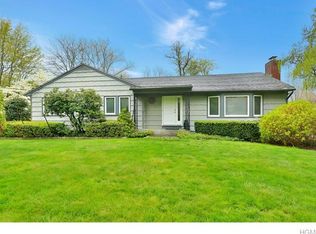Sold for $827,000
$827,000
25 Highview Road, Ossining, NY 10562
4beds
2,460sqft
Single Family Residence, Residential
Built in 1962
1 Acres Lot
$853,600 Zestimate®
$336/sqft
$6,495 Estimated rent
Home value
$853,600
$777,000 - $939,000
$6,495/mo
Zestimate® history
Loading...
Owner options
Explore your selling options
What's special
Welcome to 25 Highview Road, a charming and well-maintained colonial-style home nestled on a picturesque cul-de-sac in the desirable New Castle area of Ossining. Making its debut on the market, this hidden gem seamlessly blends space, comfort, and accessibility, offering an ideal setting for your next chapter! Resting on a green acre, the property boasts abundant outdoor space for relaxation and recreation, just minutes from popular local destinations like Gedney Park, DeCicco's, and Tazza Cafe.
Step inside to discover 2,460 square feet of thoughtfully crafted living spaces. The home features four generous bedrooms, offering ample room for relaxation or work-from-home needs, two full bathrooms, and a powder room for added convenience. The ground-floor laundry room enhances the home's functionality while the basement adds ample additional space.
The heart of this residence is two spacious living room areas, perfect for both entertaining guests and everyday living. The eat-in kitchen seamlessly opens into the dining room, making it an ideal space to use every day and celebrate special occasions. Large windows invite natural light, creating a warm and bright atmosphere throughout.
Outside, the expansive deck and yard present endless possibilities for outdoor activities, gardening, or simply enjoying the tranquility of nature.
Situated just minutes from the Taconic Parkway, with easy access to New York City and a short drive to the Metro North train station, 25 Highview Road offers unparalleled convenience to transportation, local amenities, dining, and recreational opportunities. Don't miss this rare chance to make this exceptional property your new home!
Zillow last checked: 8 hours ago
Listing updated: July 03, 2025 at 03:35pm
Listed by:
Yarden Ronen-van Heerden 347-239-7040,
Compass Greater NY, LLC 914-238-0676,
Hillary A. Landau 914-907-2444,
Compass Greater NY, LLC
Bought with:
Daniel McKeon, 40MC1033121
Compass Greater NY, LLC
Source: OneKey® MLS,MLS#: 847155
Facts & features
Interior
Bedrooms & bathrooms
- Bedrooms: 4
- Bathrooms: 3
- Full bathrooms: 2
- 1/2 bathrooms: 1
Other
- Description: Entry Hall, Living Room, Dining Room, Eat-in Kitchen, Laundry Room, Powder Room, Family Room that opens out to large Deck
- Level: First
Other
- Description: Primary Bedroom with Ensuite Full Bath, Bedroom #2, Hall Full Bath, Bedroom #3, Bedroom #4
- Level: Second
Other
- Description: Unfinished Basement with exit to the back yard, Mechanical Room, Exit to 2-Car Garage
- Level: Basement
Heating
- Hot Water, Oil, Steam
Cooling
- Central Air
Appliances
- Included: Dishwasher, Dryer, Electric Cooktop, Microwave, Oven, Refrigerator, Washer
- Laundry: Laundry Room
Features
- Eat-in Kitchen, Entrance Foyer, Formal Dining, Primary Bathroom, Recessed Lighting
- Flooring: Carpet, Hardwood
- Basement: Full,Unfinished,Walk-Out Access
- Attic: Unfinished
- Number of fireplaces: 1
Interior area
- Total structure area: 2,460
- Total interior livable area: 2,460 sqft
Property
Parking
- Total spaces: 2
- Parking features: Garage
- Garage spaces: 2
Features
- Patio & porch: Deck
Lot
- Size: 1 Acres
- Features: Back Yard, Cul-De-Sac, Front Yard
Details
- Parcel number: 3600080019000010000019
- Special conditions: None
Construction
Type & style
- Home type: SingleFamily
- Architectural style: Colonial
- Property subtype: Single Family Residence, Residential
Materials
- Vinyl Siding
Condition
- Year built: 1962
Utilities & green energy
- Sewer: Septic Tank
- Water: Public
- Utilities for property: Electricity Connected, Water Connected
Community & neighborhood
Location
- Region: Ossining
Other
Other facts
- Listing agreement: Exclusive Right To Sell
Price history
| Date | Event | Price |
|---|---|---|
| 7/3/2025 | Sold | $827,000+10.3%$336/sqft |
Source: | ||
| 5/14/2025 | Pending sale | $750,000$305/sqft |
Source: | ||
| 4/22/2025 | Listed for sale | $750,000$305/sqft |
Source: | ||
Public tax history
| Year | Property taxes | Tax assessment |
|---|---|---|
| 2024 | -- | $110,375 |
| 2023 | -- | $110,375 |
| 2022 | -- | $110,375 |
Find assessor info on the county website
Neighborhood: 10562
Nearby schools
GreatSchools rating
- NABrookside SchoolGrades: K-2Distance: 0.7 mi
- 5/10Anne M Dorner Middle SchoolGrades: 6-8Distance: 2.4 mi
- 4/10Ossining High SchoolGrades: 9-12Distance: 2.9 mi
Schools provided by the listing agent
- Elementary: Brookside
- Middle: Anne M Dorner Middle School
- High: Ossining High School
Source: OneKey® MLS. This data may not be complete. We recommend contacting the local school district to confirm school assignments for this home.
Get a cash offer in 3 minutes
Find out how much your home could sell for in as little as 3 minutes with a no-obligation cash offer.
Estimated market value
$853,600
