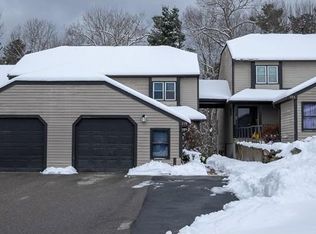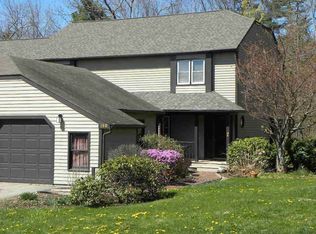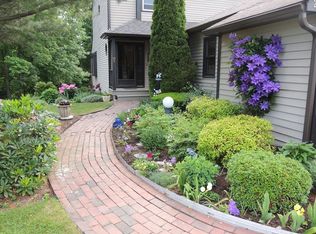Upham Farms is a pretty little condo development tucked off the road right by the Sturbridge line! This end unit offers 3 comfortable levels of living space, a nicely updated galley kitchen with granite counter tops, a pretty bump out for your kitchen table, a good sized dining room which steps down to the oversized living room with cathedral ceilings and access to the back deck, 2.5 bathrooms, 2 nice sized bedrooms, a huge finished walk out basement that is set up as an in-law apartment with a separate kitchen, a bar, huge living room, laundry room & access to the private back yard and patio! Many updates have been recently made including beautiful hardwoods and laminate flooring, fresh paint and newer carpet! This stylish unit also offers a paved driveway, brick walkways, a covered front porch and a detached garage!! Wonderful commuter location within mins of the MA Pike & Routes 84, 9, 49, & 20!! See Matterport 3D tour in MLS!
This property is off market, which means it's not currently listed for sale or rent on Zillow. This may be different from what's available on other websites or public sources.



