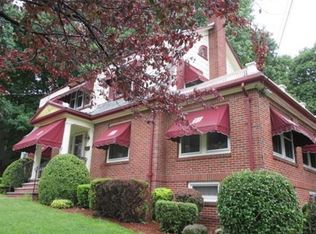Pride of ownership in this charming 4 bedroom, 2 bathroom cape. Located in one of Stoneham's most desirable areas. This meticulously kept home boasts beautiful hardwood floors throughout, living room with fireplace and beam ceiling. In the kitchen you will find brand new range, dishwasher and beautiful wood cabinets. The dining room's glass slider leads out to a patio that overlooks the large professionally landscaped back yard complete with storage shed. A full bath and two sizable bedrooms top off the first floor. The second floor offers a large master bedroom with custom built ins and large master bath, the fourth bedroom has custom built ins and hardwood floors. The finished basement features ceramic tile floors, large bar and built in BBQ! The basement also has laundry room and access to the attached garage! Close to shopping, restaurants and major highways come see all this beautiful home has to offer!
This property is off market, which means it's not currently listed for sale or rent on Zillow. This may be different from what's available on other websites or public sources.
