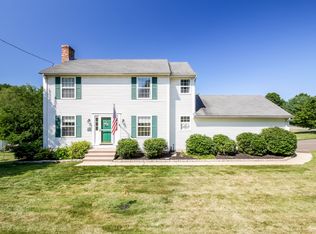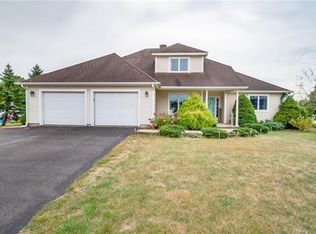Exceptional 3 bedroom 2.5 bath colonial with three car garage. You'll love the curb appeal and functionality of this well laid out, open floor plan stunning home. Large updated kitchen with granite countertops and stainless steel appliances looks out to a family room with gas fireplace. 1st floor boasts a Private office, family and formal living rooms, hardwood floors, mudroom/laundry room and half bath. All bedrooms are on the second floor and both the master suite bathroom (with jacuzzi ) and main hall bathroom have recently been updated with tile, granite counters and updated lighting. Large and bright finished walk-out basement, new roof and new central air conditioning plus professionally landscaped yard. Don't miss out on enjoying your summer evenings relaxing on your back deck or front covered porch, or enjoying the pool and pool deck, this gem will not last!
This property is off market, which means it's not currently listed for sale or rent on Zillow. This may be different from what's available on other websites or public sources.


