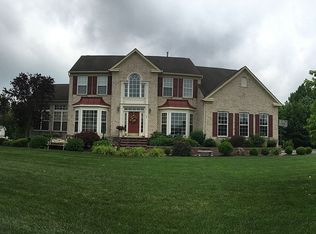Look no further this one is a 10! 5200 Sq ft of living space!! Gorgeous 4-5 bedroom 3.5 bath Washington Woods Colonial situated on a premium lot. You are greeted by the classic 2 story entrance foyer. Off the foyer is the office. French doors & triple pane decorative window. Formal living room with crown molding, chair rail & wall to wall carpet. Access to the amazing conservatory. Gleaming hardwood floors, french doors, ceiling fan, wrap around windows & outside entry. Formal dining room with crown molding hardwood flooring & custom chair rail. Spacious functional kitchen renovated in 2012. Tile flooring, granite counters, center island, tile back splash, 42" cabinets, pantry, custom lighting & full appliance package. Breakfast room with double pane slider to the maintenance free deck. Spacious family room off the kitchen. Breakfast bar gleaming hardwood flooring, wood burning fireplace recessed lighting & crown molding. First floor finishes with a powder room & laundry room leading to the 3 car garage with outside entry. The master bedroom is the perfect end of day retreat. Tray ceiling, plush wall to wall carpet, his/hers walk in closets & french doors leading to the nursery which can be utilized as an office. Beautiful master bath. Custom tile surround stall shower, tile flooring, his/her sinks and Jacuzzi brand Jet tub. The 2nd floor has 3 large bedrooms with large closets & main bath. Plenty of room for the whole family. The full finished basement with over 1600 sq ft of space is an entertainers delight. Wall to wall carpet, wide plank laminate flooring, recessed lighting, custom kitchen space with granite counters, stainless steel sink, custom cabinetry & refrigerator. French doors open to the possible 5th bedroom. Basement has a full bath with tile surround stall shower & plenty of storage. This space can also be utilized as an in law suite. Outside entry leads to the paver patio. Now if this isn't enough step into the backyard. Summer is coming! Custom, fen
This property is off market, which means it's not currently listed for sale or rent on Zillow. This may be different from what's available on other websites or public sources.
