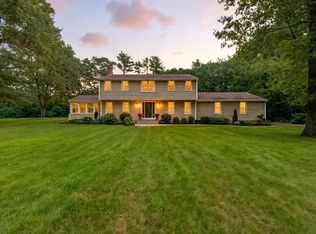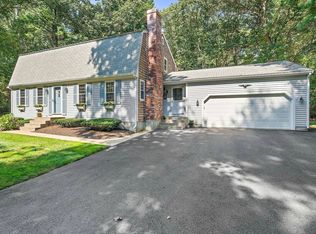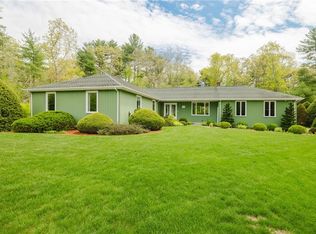Sold for $800,000
$800,000
25 Hickory Ridge Rd, Rehoboth, MA 02769
3beds
2,603sqft
Single Family Residence
Built in 1979
1.43 Acres Lot
$-- Zestimate®
$307/sqft
$3,856 Estimated rent
Home value
Not available
Estimated sales range
Not available
$3,856/mo
Zestimate® history
Loading...
Owner options
Explore your selling options
What's special
This stunning contemporary home, set on a peaceful 1.5-acre lot, offers 3 bedrooms and 3 baths. The thoughtfully designed floor plan ensures both functionality and seamless flow. Sunlight fills the space through expansive windows and skylights, creating a bright, inviting atmosphere. The open-concept main level is beautifully crafted, showcasing vaulted ceilings in the living and family rooms, a modern kitchen, and a window-lined dining room. Upstairs, the second floor features a luxurious primary suite with a walk-in closet, laundry, an ensuite bathroom, a private balcony, and two secondary bedrooms. The finished basement provides three versatile rooms. Recent updates include a remodeled first-floor bathroom, new hardwood flooring, and a newer septic system. The crowning touches include a serene backyard boasting an in-ground pool and beautifully landscaped grounds, perfect for entertaining and relaxation, complemented by a large detached building housing an expansive workshop.
Zillow last checked: 8 hours ago
Listing updated: September 18, 2024 at 02:42pm
Listed by:
Lydia Tavares 774-520-8253,
Citylight Homes LLC 978-977-0050
Bought with:
Yvonne Sousa
RISE REC
Source: MLS PIN,MLS#: 73270885
Facts & features
Interior
Bedrooms & bathrooms
- Bedrooms: 3
- Bathrooms: 3
- Full bathrooms: 3
- Main level bathrooms: 1
Primary bedroom
- Features: Ceiling Fan(s), Vaulted Ceiling(s), Walk-In Closet(s), Flooring - Hardwood, Balcony / Deck, Slider
- Level: Second
- Area: 165
- Dimensions: 15 x 11
Bedroom 2
- Features: Closet, Flooring - Wall to Wall Carpet, Recessed Lighting
- Level: Second
- Area: 108
- Dimensions: 12 x 9
Bedroom 3
- Features: Closet, Flooring - Wall to Wall Carpet, Recessed Lighting
- Level: Second
- Area: 108
- Dimensions: 12 x 9
Primary bathroom
- Features: Yes
Bathroom 1
- Features: Bathroom - Full, Bathroom - Tiled With Shower Stall, Flooring - Stone/Ceramic Tile, Lighting - Overhead
- Level: Main,First
Bathroom 2
- Features: Bathroom - Full, Bathroom - Tiled With Shower Stall, Double Vanity, Recessed Lighting, Lighting - Sconce
- Level: Second
- Area: 55
- Dimensions: 11 x 5
Bathroom 3
- Features: Bathroom - Full, Bathroom - Tiled With Tub & Shower, Flooring - Stone/Ceramic Tile
- Level: Second
Dining room
- Features: Flooring - Hardwood, Lighting - Pendant
- Level: Main,First
- Area: 168
- Dimensions: 14 x 12
Family room
- Features: Wood / Coal / Pellet Stove, Skylight, Flooring - Hardwood, Open Floorplan, Slider, Lighting - Overhead, Half Vaulted Ceiling(s)
- Level: Main,First
- Area: 221
- Dimensions: 17 x 13
Kitchen
- Features: Flooring - Hardwood, Countertops - Stone/Granite/Solid, Kitchen Island, Open Floorplan, Recessed Lighting, Stainless Steel Appliances
- Level: Main,First
- Area: 208
- Dimensions: 16 x 13
Living room
- Features: Vaulted Ceiling(s), Flooring - Hardwood, Window(s) - Picture, French Doors, Lighting - Overhead
- Level: Main,First
- Area: 266
- Dimensions: 19 x 14
Office
- Features: Flooring - Vinyl, Lighting - Overhead
- Level: Basement
- Area: 44
- Dimensions: 11 x 4
Heating
- Baseboard, Oil, Ductless
Cooling
- Central Air, Ductless, Whole House Fan
Appliances
- Included: Electric Water Heater, Range, Oven, Dishwasher, Microwave, Refrigerator, Washer, Dryer, Range Hood
- Laundry: Second Floor, Electric Dryer Hookup, Washer Hookup
Features
- Lighting - Overhead, Lighting - Pendant, Office, Mud Room, Bonus Room, Exercise Room, Game Room, Internet Available - Unknown
- Flooring: Tile, Vinyl, Carpet, Hardwood, Flooring - Vinyl
- Doors: French Doors
- Basement: Partial
- Number of fireplaces: 1
Interior area
- Total structure area: 2,603
- Total interior livable area: 2,603 sqft
Property
Parking
- Total spaces: 8
- Parking features: Attached, Garage Door Opener, Workshop in Garage, Off Street
- Attached garage spaces: 3
- Uncovered spaces: 5
Features
- Patio & porch: Deck
- Exterior features: Deck, Pool - Inground, Hot Tub/Spa, Storage, Professional Landscaping, Sprinkler System, Stone Wall, ET Irrigation Controller
- Has private pool: Yes
- Pool features: In Ground
- Has spa: Yes
- Spa features: Private
Lot
- Size: 1.43 Acres
- Features: Corner Lot, Level
Details
- Additional structures: Workshop
- Parcel number: M:00038 B:00086,2939498
- Zoning: NA
Construction
Type & style
- Home type: SingleFamily
- Architectural style: Contemporary
- Property subtype: Single Family Residence
Materials
- Frame
- Foundation: Concrete Perimeter
- Roof: Shingle
Condition
- Year built: 1979
Utilities & green energy
- Electric: 200+ Amp Service
- Sewer: Private Sewer
- Water: Private
- Utilities for property: for Gas Range, for Gas Oven, for Electric Oven, for Electric Dryer, Washer Hookup
Green energy
- Water conservation: ET Irrigation Controller
Community & neighborhood
Community
- Community features: Shopping, Pool, Walk/Jog Trails, Golf, Conservation Area, Highway Access, Public School
Location
- Region: Rehoboth
Price history
| Date | Event | Price |
|---|---|---|
| 9/9/2024 | Sold | $800,000+9.6%$307/sqft |
Source: MLS PIN #73270885 Report a problem | ||
| 7/30/2024 | Listed for sale | $730,000+28.1%$280/sqft |
Source: MLS PIN #73270885 Report a problem | ||
| 7/14/2020 | Sold | $570,000+1.8%$219/sqft |
Source: Public Record Report a problem | ||
| 5/4/2020 | Pending sale | $559,900$215/sqft |
Source: Keith Brokerage, LLC #72647928 Report a problem | ||
| 5/1/2020 | Listed for sale | $559,900+121.7%$215/sqft |
Source: Keith Brokerage, LLC #72647928 Report a problem | ||
Public tax history
| Year | Property taxes | Tax assessment |
|---|---|---|
| 2025 | $6,944 +5.9% | $622,800 +7.8% |
| 2024 | $6,560 -0.6% | $577,500 +1.3% |
| 2023 | $6,602 +5% | $570,100 +14.9% |
Find assessor info on the county website
Neighborhood: 02769
Nearby schools
GreatSchools rating
- 6/10Dorothy L BeckwithGrades: 5-8Distance: 0.8 mi
- 5/10Dighton-Rehoboth Regional High SchoolGrades: PK,9-12Distance: 3.8 mi
- 6/10Palmer RiverGrades: PK-4Distance: 0.9 mi
Schools provided by the listing agent
- Elementary: Palmer River
- Middle: Beckwith
- High: Dightonrehoboth
Source: MLS PIN. This data may not be complete. We recommend contacting the local school district to confirm school assignments for this home.
Get pre-qualified for a loan
At Zillow Home Loans, we can pre-qualify you in as little as 5 minutes with no impact to your credit score.An equal housing lender. NMLS #10287.


