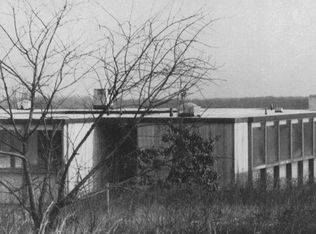Sold for $680,000
$680,000
25 Hickory Road, Woodbridge, CT 06525
5beds
6,070sqft
Single Family Residence
Built in 1958
3.03 Acres Lot
$1,000,500 Zestimate®
$112/sqft
$6,903 Estimated rent
Home value
$1,000,500
$850,000 - $1.18M
$6,903/mo
Zestimate® history
Loading...
Owner options
Explore your selling options
What's special
Come home to this exceptional cape cod in Woodbridge's Stoddard Hill area. Beautiful property with 3.03 acres located in a neighborhood in central Woodbridge. First time on the market in over 50 years. New updates done September 2024 include removal of wallpaper, paint and bathroom updates. Come make this stunning property your own. Professional designed Japanese gardens and koi pond make this your own private retreat. 5 bedrooms and five full bathrooms.Full walk-out basement 1,680 sq ft with an in-law or nanny suite with a kitchenette and a full bathroom with a separate entrance to patio and yard . Hardwood floors throughout the main and upper level living areas. Detached 1 car garage with loft storage and work area that could be used as an artist retreat in a addition to the 2 garage attached garage. Roof done in 2008. Fully floored attic on second floor for storage or potential living space. Light filled all season sunroom overlooks tranquil Japanese garden. With an award-winning school district, easy commute to highways, shopping, Yale and New Haven, this quality home is a winner! Must see to appreciate.
Zillow last checked: 8 hours ago
Listing updated: December 03, 2024 at 07:25am
Listed by:
Rachel Anastasio 203-980-3283,
Houlihan Lawrence WD 203-787-7800
Bought with:
ToniAnn Ulses, RES.0829621
Century 21 Scala Group
Source: Smart MLS,MLS#: 24028910
Facts & features
Interior
Bedrooms & bathrooms
- Bedrooms: 5
- Bathrooms: 5
- Full bathrooms: 5
Primary bedroom
- Features: Full Bath, Hardwood Floor
- Level: Main
- Area: 297.51 Square Feet
- Dimensions: 14.1 x 21.1
Bedroom
- Features: Hardwood Floor
- Level: Main
- Area: 218.68 Square Feet
- Dimensions: 15.4 x 14.2
Bedroom
- Features: Hardwood Floor
- Level: Main
- Area: 223.3 Square Feet
- Dimensions: 14.5 x 15.4
Bedroom
- Features: Hardwood Floor
- Level: Upper
- Area: 198.81 Square Feet
- Dimensions: 14.1 x 14.1
Bedroom
- Features: Hardwood Floor
- Level: Upper
- Area: 365.82 Square Feet
- Dimensions: 20.1 x 18.2
Dining room
- Features: Hardwood Floor
- Level: Main
- Area: 246.4 Square Feet
- Dimensions: 15.4 x 16
Family room
- Level: Main
- Area: 320.16 Square Feet
- Dimensions: 13.8 x 23.2
Kitchen
- Features: Eating Space
- Level: Main
- Area: 303.38 Square Feet
- Dimensions: 15.4 x 19.7
Living room
- Features: Bay/Bow Window, Fireplace, Hardwood Floor
- Level: Main
- Area: 515.2 Square Feet
- Dimensions: 18.4 x 28
Sun room
- Features: Hardwood Floor
- Level: Main
- Area: 266.6 Square Feet
- Dimensions: 15.5 x 17.2
Heating
- Hot Water, Oil
Cooling
- None
Appliances
- Included: Oven/Range, Washer, Dryer, Water Heater
- Laundry: Lower Level
Features
- Wired for Data, In-Law Floorplan
- Basement: Full,Heated,Partially Finished,Liveable Space
- Attic: Storage,Floored,Walk-up
- Number of fireplaces: 3
Interior area
- Total structure area: 6,070
- Total interior livable area: 6,070 sqft
- Finished area above ground: 4,450
- Finished area below ground: 1,620
Property
Parking
- Total spaces: 3
- Parking features: Attached, Detached, Garage Door Opener
- Attached garage spaces: 3
Features
- Exterior features: Fruit Trees, Garden
Lot
- Size: 3.03 Acres
- Features: Few Trees, Level, Landscaped
Details
- Additional structures: Shed(s)
- Parcel number: 2314202
- Zoning: A
Construction
Type & style
- Home type: SingleFamily
- Architectural style: Cape Cod
- Property subtype: Single Family Residence
Materials
- Shingle Siding, Stone, Wood Siding
- Foundation: Concrete Perimeter
- Roof: Asphalt
Condition
- New construction: No
- Year built: 1958
Utilities & green energy
- Sewer: Septic Tank
- Water: Well
- Utilities for property: Cable Available
Community & neighborhood
Community
- Community features: Golf, Library, Medical Facilities, Park, Playground, Tennis Court(s)
Location
- Region: Woodbridge
Price history
| Date | Event | Price |
|---|---|---|
| 12/2/2024 | Sold | $680,000-6.7%$112/sqft |
Source: | ||
| 9/11/2024 | Price change | $729,000-6.4%$120/sqft |
Source: | ||
| 7/14/2024 | Price change | $779,000-5.6%$128/sqft |
Source: | ||
| 6/28/2024 | Listed for sale | $825,000$136/sqft |
Source: | ||
Public tax history
| Year | Property taxes | Tax assessment |
|---|---|---|
| 2025 | $16,630 +11.9% | $509,810 +59.3% |
| 2024 | $14,863 +3% | $320,110 |
| 2023 | $14,431 +3% | $320,110 |
Find assessor info on the county website
Neighborhood: 06525
Nearby schools
GreatSchools rating
- 9/10Beecher Road SchoolGrades: PK-6Distance: 1.8 mi
- 9/10Amity Middle School: BethanyGrades: 7-8Distance: 4.3 mi
- 9/10Amity Regional High SchoolGrades: 9-12Distance: 1.1 mi
Schools provided by the listing agent
- Elementary: Beecher Road
- High: Amity Regional
Source: Smart MLS. This data may not be complete. We recommend contacting the local school district to confirm school assignments for this home.
Get pre-qualified for a loan
At Zillow Home Loans, we can pre-qualify you in as little as 5 minutes with no impact to your credit score.An equal housing lender. NMLS #10287.
Sell for more on Zillow
Get a Zillow Showcase℠ listing at no additional cost and you could sell for .
$1,000,500
2% more+$20,010
With Zillow Showcase(estimated)$1,020,510
