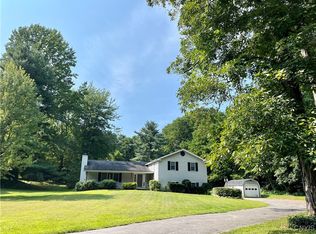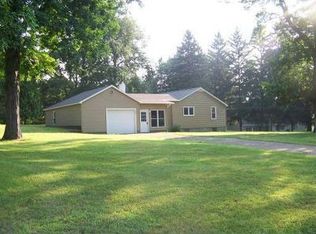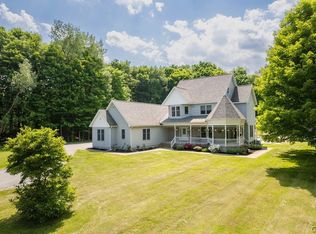Closed
$183,000
25 Hickory Grove Rd, Fulton, NY 13069
3beds
1,056sqft
Single Family Residence
Built in 1957
0.68 Acres Lot
$202,100 Zestimate®
$173/sqft
$1,568 Estimated rent
Home value
$202,100
Estimated sales range
Not available
$1,568/mo
Zestimate® history
Loading...
Owner options
Explore your selling options
What's special
Granby Ranch! Welcome to this 3-bedroom ranch located in the town of Granby. You'll be flooded with sunlight in the living room as you enter this freshly painted home. The warm wood floors and arched doorway way leads you to the dining room with a sliding glass door that provides plenty of natural light. Off the dining room, the freshly painted deck gives plenty of room for a grill, furniture, and entertaining. Inside, the kitchen has updated countertops and stainless steel appliances. Newer windows throughout the home, along with a hard-wired generator, make for a safe and comfortable feel. This home is located in a convenient neighborhood right off Rte. 48, and it allows for easy access to Oswego, Phoenix, and Baldwinsville. Don't pass this one up! Make an appointment to see it today and make your dreams, a reality!
Zillow last checked: 8 hours ago
Listing updated: December 10, 2024 at 12:26pm
Listed by:
Thomas R Wiegand 315-529-0088,
Berkshire Hathaway CNY Realty
Bought with:
Kevin Hagan, 10301218885
Berkshire Hathaway CNY Realty
Source: NYSAMLSs,MLS#: S1571056 Originating MLS: Syracuse
Originating MLS: Syracuse
Facts & features
Interior
Bedrooms & bathrooms
- Bedrooms: 3
- Bathrooms: 1
- Full bathrooms: 1
- Main level bathrooms: 1
- Main level bedrooms: 3
Heating
- Gas, Forced Air
Cooling
- Central Air
Appliances
- Included: Dryer, Dishwasher, Exhaust Fan, Gas Oven, Gas Range, Gas Water Heater, Microwave, Refrigerator, Range Hood, Washer, Water Softener Owned
- Laundry: In Basement
Features
- Ceiling Fan(s), Country Kitchen, Solid Surface Counters, Window Treatments, Bedroom on Main Level
- Flooring: Ceramic Tile, Hardwood, Varies
- Windows: Drapes
- Basement: Full
- Has fireplace: No
Interior area
- Total structure area: 1,056
- Total interior livable area: 1,056 sqft
Property
Parking
- Total spaces: 1
- Parking features: Underground, Garage Door Opener
- Garage spaces: 1
Accessibility
- Accessibility features: Stair Lift, See Remarks
Features
- Levels: One
- Stories: 1
- Patio & porch: Deck
- Exterior features: Blacktop Driveway, Deck
Lot
- Size: 0.68 Acres
- Dimensions: 100 x 296
Details
- Parcel number: 35280020101100020240000000
- Special conditions: Estate
- Other equipment: Generator
Construction
Type & style
- Home type: SingleFamily
- Architectural style: Ranch
- Property subtype: Single Family Residence
Materials
- Vinyl Siding
- Foundation: Block
- Roof: Asphalt
Condition
- Resale
- Year built: 1957
Utilities & green energy
- Electric: Circuit Breakers
- Sewer: Septic Tank
- Water: Not Connected, Public, Well
- Utilities for property: Cable Available, Water Available
Community & neighborhood
Location
- Region: Fulton
Other
Other facts
- Listing terms: Cash,Conventional,FHA,VA Loan
Price history
| Date | Event | Price |
|---|---|---|
| 11/26/2024 | Sold | $183,000-6.2%$173/sqft |
Source: | ||
| 10/18/2024 | Pending sale | $195,000$185/sqft |
Source: | ||
| 10/12/2024 | Listed for sale | $195,000+239.1%$185/sqft |
Source: | ||
| 12/19/1986 | Sold | $57,500$54/sqft |
Source: Agent Provided Report a problem | ||
Public tax history
| Year | Property taxes | Tax assessment |
|---|---|---|
| 2024 | -- | $120,000 |
| 2023 | -- | $120,000 |
| 2022 | -- | $120,000 |
Find assessor info on the county website
Neighborhood: 13069
Nearby schools
GreatSchools rating
- 3/10Granby Elementary SchoolGrades: PK-6Distance: 2.8 mi
- 3/10Fulton Junior High SchoolGrades: 7-8Distance: 5 mi
- 4/10G Ray Bodley High SchoolGrades: 9-12Distance: 4.5 mi
Schools provided by the listing agent
- Elementary: Granby Elementary
- Middle: Fulton Junior High
- High: G. Ray Bodley High
- District: Fulton
Source: NYSAMLSs. This data may not be complete. We recommend contacting the local school district to confirm school assignments for this home.


