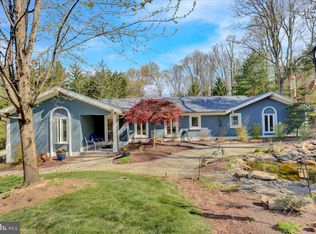Spectacular Hessian Pines two story features four bedrooms, four full and two half baths, 2-two car attached garages, expansive rear and side decks, and a private, wooded 1.38 acre lot. The full eat-in kitchen has solid cherry cabinetry, tile flooring, double ovens, Corian countertops and backsplash, double sink, double skylights and a butler's pantry. The adjacent family room has a vaulted, wooden ceiling, streaming light from custom arched windows, floor to ceiling brick/wood burning fireplace, custom built Schubert wall cabinetry and two new double doors leading to the tree shaded rear deck. Conveniently located on the first floor, is the main bedroom with two walk-in closets, master bath with jetted tub, double sink with granite counters, a full tiled shower and an array of windows allowing for stunning views. This floor also has an office with beautiful built-in cabinetry and solid wood flooring as well as a mud room with washer/dryer, sink, custom cabinets, granite countertops and access to both garages. Upstairs offers an overlook to first floor family room and has three very large, sunlit bedrooms with large capacity closets. One with a private, full bath and the other two with a shared Jack and Jill full bathroom. The huge finished lower level family room is ideal for entertaining boasting a full bath, full wet bar, exit to side deck, oversized closet and is fully carpeted. Additional features include surround sound in family room, kitchen, dining room, office, main bedroom and bathroom, a chandelier lowering mechanism in foyer, (which makes cleaning and changing of light bulbs a breeze), new railing and deck updates on rear and side decks, invisible dog fence, newly painted main bedroom, mudroom and upstairs bedroom. The large, wooded lot offers privacy as well as serene beauty and fully compliments all the amenities this home has to offer.
This property is off market, which means it's not currently listed for sale or rent on Zillow. This may be different from what's available on other websites or public sources.

