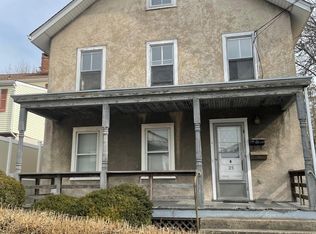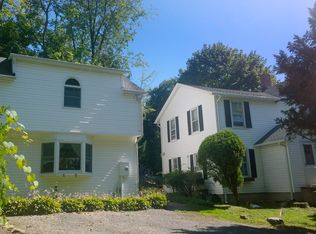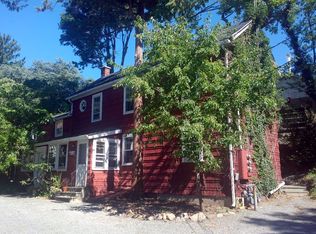Sold for $1,850,000 on 11/28/25
$1,850,000
25 Henry St UNIT B, Greenwich, CT 06830
4beds
3,530sqft
Residential, Condominium
Built in 2025
-- sqft lot
$1,857,000 Zestimate®
$524/sqft
$-- Estimated rent
Home value
$1,857,000
$1.69M - $2.04M
Not available
Zestimate® history
Loading...
Owner options
Explore your selling options
What's special
Elevate your lifestyle in this stunning new luxury townhome, featuring 3 to 4 bedrooms, 3.1 baths, and a spacious 2-car garage. This latest custom build by Materia Development redefines modern living in the desirable Byram section of Greenwich, CT. This exclusive 2-unit condo development showcases a sophisticated interior, highlighted by the builder's signature features. The first floor boasts an expansive open-concept layout, perfect for entertaining, with soaring 9-foot ceilings and large windows that bathe the space in natural light. Exquisite millwork and 7-inch-wide white oak hardwood floors add a touch of elegance throughout. The gourmet kitchen is a chef's delight, equipped with top-of-the-line appliances and ample storage, making it an ideal space for culinary creativity.
Zillow last checked: 8 hours ago
Listing updated: November 28, 2025 at 11:57am
Listed by:
Stephen Archino 203-964-7445,
Sotheby's International Realty
Bought with:
Ellen Stern, RES.0798441
William Pitt Sotheby's Int'l
Source: Greenwich MLS, Inc.,MLS#: 123630
Facts & features
Interior
Bedrooms & bathrooms
- Bedrooms: 4
- Bathrooms: 4
- Full bathrooms: 3
- 1/2 bathrooms: 1
Heating
- Natural Gas, Forced Air
Cooling
- Central Air
Appliances
- Laundry: Laundry Room
Features
- Kitchen Island, Entrance Foyer
- Basement: Partially Finished
- Has fireplace: No
Interior area
- Total structure area: 3,530
- Total interior livable area: 3,530 sqft
Property
Parking
- Total spaces: 2
- Parking features: Garage Door Opener
- Garage spaces: 2
Features
- Patio & porch: Terrace
- Exterior features: Gas Grill
Lot
- Size: 0.26 Acres
- Features: Level
Details
- Parcel number: 041947/S
- Zoning: R-6
Construction
Type & style
- Home type: Condo
- Architectural style: Colonial
- Property subtype: Residential, Condominium
Materials
- Clapboard
- Roof: Shingle
Condition
- Year built: 2025
Utilities & green energy
- Water: Public
Community & neighborhood
Security
- Security features: Security System
Location
- Region: Greenwich
HOA & financial
HOA
- Has HOA: Yes
- HOA fee: $500 monthly
- Services included: Snow Removal, Maintenance Grounds
Price history
| Date | Event | Price |
|---|---|---|
| 11/28/2025 | Sold | $1,850,000-1.9%$524/sqft |
Source: | ||
| 9/30/2025 | Pending sale | $1,885,000$534/sqft |
Source: | ||
| 9/18/2025 | Listed for sale | $1,885,000+7.7%$534/sqft |
Source: | ||
| 8/5/2025 | Sold | $1,750,000-12.4%$496/sqft |
Source: BHHS NE Properties sold #c5eb67d5d2f4d88224a743491502204d | ||
| 3/18/2025 | Price change | $1,998,000-4.7%$566/sqft |
Source: | ||
Public tax history
Tax history is unavailable.
Neighborhood: Byram
Nearby schools
GreatSchools rating
- 8/10New Lebanon SchoolGrades: PK-5Distance: 0.2 mi
- 7/10Western Middle SchoolGrades: 6-8Distance: 0.6 mi
- 10/10Greenwich High SchoolGrades: 9-12Distance: 3.2 mi
Schools provided by the listing agent
- Elementary: New Lebanon
- Middle: Western
Source: Greenwich MLS, Inc.. This data may not be complete. We recommend contacting the local school district to confirm school assignments for this home.

Get pre-qualified for a loan
At Zillow Home Loans, we can pre-qualify you in as little as 5 minutes with no impact to your credit score.An equal housing lender. NMLS #10287.
Sell for more on Zillow
Get a free Zillow Showcase℠ listing and you could sell for .
$1,857,000
2% more+ $37,140
With Zillow Showcase(estimated)
$1,894,140

