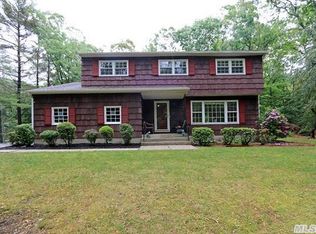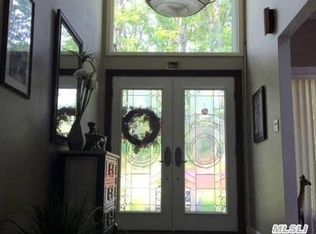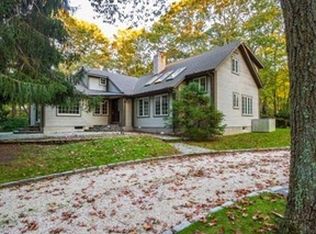Sold for $899,000
$899,000
25 Heights Road, Fort Salonga, NY 11768
5beds
3,500sqft
Single Family Residence, Residential
Built in 1988
1 Acres Lot
$1,133,400 Zestimate®
$257/sqft
$5,659 Estimated rent
Home value
$1,133,400
$1.04M - $1.24M
$5,659/mo
Zestimate® history
Loading...
Owner options
Explore your selling options
What's special
Custom modern architecture, unique design to take advantage of the natural lights, 3 story open foyer, with view of the beautiful property with an array of specimen trees, flowering dogwoods, Japanese maples, a heated swimming pool & a special Geodesic Dome greenhouse.( Growing Spaces 18' diameter for year round gardening) This house is set back from the road to offer more privacy, family room and an office or guest quarters with bathroom on the lower ground floor, the living quarters on the first floor and 4 bedrooms on the top floor including a very large master suite with whirlpool bath and a privacy deck, super energy saver gas heating system, all Andersen windows, newer architectural roof and higher grade siding. The kitchen dates to 1988, and could use an upgrade as well as the master bath, although in perfect condition. Deck is as is. Call today for a showing appointment., Additional information: Appearance:Mint,Green Features:Insulated Doors,Separate Hotwater Heater:y
Zillow last checked: 8 hours ago
Listing updated: July 11, 2025 at 11:39am
Listed by:
Katayoun Anastasio 631-327-0913,
Howard Hanna Coach 631-427-1200,
Eric Anastasio 516-477-9004,
Howard Hanna Coach
Bought with:
John T. Corrigan, 10401320813
Douglas Elliman Real Estate
Source: OneKey® MLS,MLS#: L3454138
Facts & features
Interior
Bedrooms & bathrooms
- Bedrooms: 5
- Bathrooms: 4
- Full bathrooms: 4
Heating
- Baseboard, ENERGY STAR Qualified Equipment, Radiant
Cooling
- Attic Fan, Central Air
Appliances
- Included: Dishwasher, Dryer, ENERGY STAR Qualified Appliances, Microwave, Refrigerator, Washer, Gas Water Heater
Features
- Chandelier
- Windows: Double Pane Windows, Screens
- Basement: Full,Unfinished,Walk-Out Access
- Attic: Full,Pull Stairs,Unfinished
- Number of fireplaces: 1
Interior area
- Total structure area: 3,500
- Total interior livable area: 3,500 sqft
Property
Parking
- Parking features: Attached, Garage Door Opener, Private
Features
- Levels: Three Or More
- Exterior features: Mailbox
Lot
- Size: 1 Acres
- Dimensions: 1 acre
- Features: Level
- Residential vegetation: Partially Wooded
Details
- Additional structures: Greenhouse
- Parcel number: 0800011000500015000
- Zoning: R40
- Other equipment: Pool Equip/Cover
Construction
Type & style
- Home type: SingleFamily
- Architectural style: Post Modern
- Property subtype: Single Family Residence, Residential
Materials
- Vinyl Siding
Condition
- Actual
- Year built: 1988
Utilities & green energy
- Sewer: Cesspool
- Water: Public
- Utilities for property: Trash Collection Public
Community & neighborhood
Location
- Region: Northport
Other
Other facts
- Listing agreement: Exclusive Right To Lease
Price history
| Date | Event | Price |
|---|---|---|
| 5/17/2023 | Sold | $899,000$257/sqft |
Source: | ||
| 2/9/2023 | Pending sale | $899,000$257/sqft |
Source: | ||
| 1/23/2023 | Listed for sale | $899,000$257/sqft |
Source: | ||
| 12/31/2022 | Listing removed | -- |
Source: | ||
| 11/27/2022 | Price change | $899,000-2.8%$257/sqft |
Source: | ||
Public tax history
| Year | Property taxes | Tax assessment |
|---|---|---|
| 2024 | -- | $7,360 |
| 2023 | -- | $7,360 |
| 2022 | -- | $7,360 |
Find assessor info on the county website
Neighborhood: 11768
Nearby schools
GreatSchools rating
- 9/10Fort Salonga Elementary SchoolGrades: PK-3Distance: 0.8 mi
- 7/10William T Rogers Middle SchoolGrades: 6-8Distance: 1.7 mi
- 9/10Kings Park High SchoolGrades: 9-12Distance: 2.3 mi
Schools provided by the listing agent
- Middle: William T Rogers Middle School
- High: Kings Park High School
Source: OneKey® MLS. This data may not be complete. We recommend contacting the local school district to confirm school assignments for this home.
Get a cash offer in 3 minutes
Find out how much your home could sell for in as little as 3 minutes with a no-obligation cash offer.
Estimated market value$1,133,400
Get a cash offer in 3 minutes
Find out how much your home could sell for in as little as 3 minutes with a no-obligation cash offer.
Estimated market value
$1,133,400


