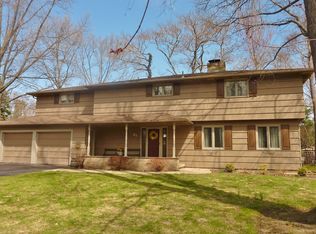Closed
$360,000
25 Hearthstone Ln, Rochester, NY 14617
4beds
2,020sqft
Single Family Residence
Built in 1964
0.38 Acres Lot
$424,100 Zestimate®
$178/sqft
$2,848 Estimated rent
Home value
$424,100
$394,000 - $458,000
$2,848/mo
Zestimate® history
Loading...
Owner options
Explore your selling options
What's special
This meticulously maintained colonial offers timeless charm.Stepping inside you will be greeted by stunning tongue and grove pegged oak floors & a wb fp in spacious living room. That is just the start! First floor flex space for you to decide. Skylights and soaring ceilings to give that open feel.Formal dining in one rm or more casual dining in the kitchen/family rm. Kitchen has cupboards galore with Corian counters.First flr power with laundry is also a plus.Screened Porch and Azek deck for your outdoor living. Generous Primary bedroom featuring a private full bath. One bedroom has a built-in captains bed. Basement Rec space with B-Dry system (Warranty Transferable)and the 2 car attached garage has a CorFlex floor. Roof 6 years. A home like this does not come along often. Delayed Negotiations until September 19th at 1pm. Allow 24hours for response. Open 9/14 4:30-6:30pm,9/16 12-2pm, 9/17 1-3pm.
Zillow last checked: 8 hours ago
Listing updated: October 30, 2023 at 01:02pm
Listed by:
Catherine M. Bianchi 585-760-8902,
Howard Hanna,
L Elaine Hanford 585-339-3946,
Howard Hanna
Bought with:
Shelby Doyle, 10401355426
eXp Realty, LLC
Source: NYSAMLSs,MLS#: R1496533 Originating MLS: Rochester
Originating MLS: Rochester
Facts & features
Interior
Bedrooms & bathrooms
- Bedrooms: 4
- Bathrooms: 3
- Full bathrooms: 2
- 1/2 bathrooms: 1
- Main level bathrooms: 1
Bedroom 1
- Level: Second
Bedroom 2
- Level: Second
Bedroom 3
- Level: Second
Bedroom 4
- Level: Second
Basement
- Level: Basement
Dining room
- Level: First
Family room
- Level: First
Kitchen
- Level: First
Living room
- Level: First
Heating
- Gas, Forced Air
Cooling
- Central Air
Appliances
- Included: Dryer, Dishwasher, Disposal, Gas Oven, Gas Range, Gas Water Heater, Microwave, Refrigerator, Washer
- Laundry: Main Level
Features
- Ceiling Fan(s), Separate/Formal Dining Room, Eat-in Kitchen, Separate/Formal Living Room, Kitchen/Family Room Combo, Pull Down Attic Stairs, Sliding Glass Door(s), Solid Surface Counters, Skylights, Bath in Primary Bedroom, Programmable Thermostat, Workshop
- Flooring: Carpet, Hardwood, Tile, Varies
- Doors: Sliding Doors
- Windows: Skylight(s), Storm Window(s), Thermal Windows, Wood Frames
- Basement: Full,Partially Finished
- Attic: Pull Down Stairs
- Number of fireplaces: 2
Interior area
- Total structure area: 2,020
- Total interior livable area: 2,020 sqft
Property
Parking
- Total spaces: 2
- Parking features: Attached, Electricity, Garage, Garage Door Opener
- Attached garage spaces: 2
Features
- Levels: Two
- Stories: 2
- Patio & porch: Deck, Enclosed, Porch
- Exterior features: Blacktop Driveway, Deck
Lot
- Size: 0.38 Acres
- Dimensions: 140 x 79
- Features: Corner Lot, Rectangular, Rectangular Lot, Residential Lot
Details
- Parcel number: 2634000610800003001000
- Special conditions: Estate,Standard
Construction
Type & style
- Home type: SingleFamily
- Architectural style: Colonial
- Property subtype: Single Family Residence
Materials
- Wood Siding, Copper Plumbing
- Foundation: Block
- Roof: Asphalt
Condition
- Resale
- Year built: 1964
Utilities & green energy
- Electric: Circuit Breakers
- Sewer: Connected
- Water: Connected, Public
- Utilities for property: Cable Available, High Speed Internet Available, Sewer Connected, Water Connected
Community & neighborhood
Location
- Region: Rochester
Other
Other facts
- Listing terms: Cash,Conventional,FHA,VA Loan
Price history
| Date | Event | Price |
|---|---|---|
| 10/23/2023 | Sold | $360,000+10.8%$178/sqft |
Source: | ||
| 9/21/2023 | Pending sale | $325,000$161/sqft |
Source: | ||
| 9/12/2023 | Listed for sale | $325,000$161/sqft |
Source: | ||
Public tax history
| Year | Property taxes | Tax assessment |
|---|---|---|
| 2024 | -- | $318,000 +7.4% |
| 2023 | -- | $296,000 +49.5% |
| 2022 | -- | $198,000 |
Find assessor info on the county website
Neighborhood: 14617
Nearby schools
GreatSchools rating
- 6/10Colebrook SchoolGrades: K-3Distance: 0.4 mi
- 6/10Dake Junior High SchoolGrades: 7-8Distance: 1.8 mi
- 8/10Irondequoit High SchoolGrades: 9-12Distance: 1.8 mi
Schools provided by the listing agent
- Elementary: Colebrook
- Middle: Iroquois Middle
- High: Irondequoit High
- District: West Irondequoit
Source: NYSAMLSs. This data may not be complete. We recommend contacting the local school district to confirm school assignments for this home.
