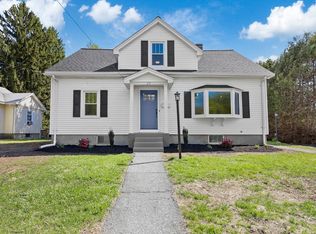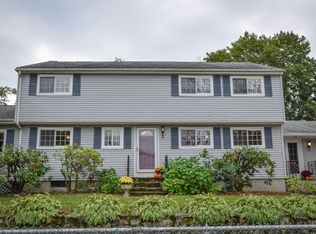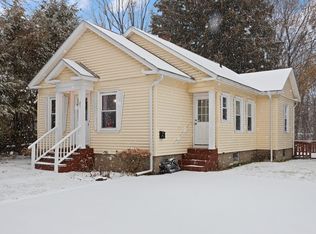OFFER DEADLINE SUNDAY 4/7 AT 5:00 PM***MULTIPLE OFFER SITUATION*** NO FURTHER OFFERS OR SHOWINGS PAST DEADLINE---Sprawling ranch in a great location. Property features include: Living room with hardwood and fireplace with direct access to a family room or could easily be used as a first floor in-home office. Family room opens through glass French style doors to a 4 season porch with skylight and ceiling fan. Four good sized bedrooms all with hardwood floors and ceiling fans. Full finished basement knotty pine man cave with over-sized wet bar with both interior and exterior access. Nature lovers paradise with a level 1/2 acre fenced in yard abutting the woods, a 16x18+8x11 2 level deck and exterior storage shed. Easy access to Route 9/Main St. and just minutes to I290, Rte. 146 and the Mass Pike.
This property is off market, which means it's not currently listed for sale or rent on Zillow. This may be different from what's available on other websites or public sources.


