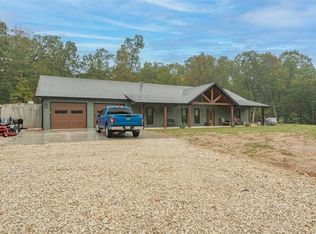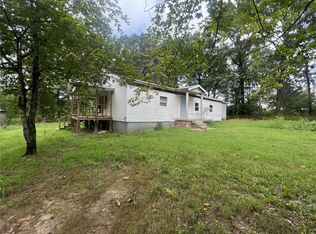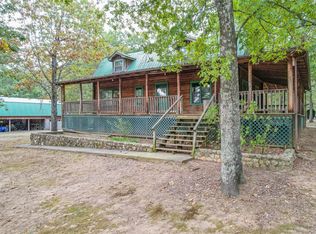Main level includes living room, 2 bedrooms, master bedroom with walk-in closet, master bathroom with double vanity and smaller closet for him, additional full bathroom and a half-bath in laundry room. Kitchen has oak cabinets, large island and walk-in pantry. The walk-out basement includes a bedroom with walk-in closet and ¾ bathroom, family room, activity/exercise room, a brick hearth and chimney for your wood stove and 4 additional storage closets. Central air/furnace is contained in the mechanical closet. Water heater, whole-house water filter and water softener are in separate closet. Basement leads to a spacious patio that would make a great basketball court or play area.
This property is off market, which means it's not currently listed for sale or rent on Zillow. This may be different from what's available on other websites or public sources.



