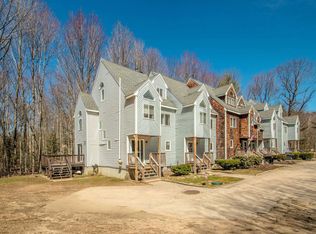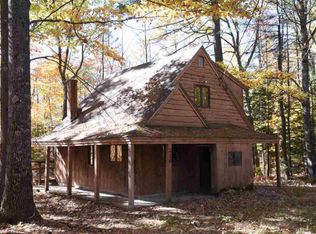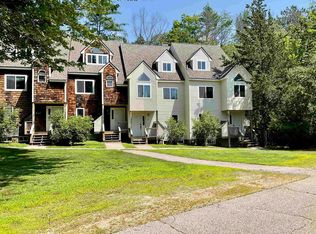Closed
Listed by:
Jennifer McPherson,
Pinkham Real Estate 603-356-5425
Bought with: Black Bear Realty
$435,000
25 Hawk Road #1, Conway, NH 03860
3beds
1,700sqft
Condominium, Townhouse
Built in 1986
-- sqft lot
$454,200 Zestimate®
$256/sqft
$2,768 Estimated rent
Home value
$454,200
$372,000 - $550,000
$2,768/mo
Zestimate® history
Loading...
Owner options
Explore your selling options
What's special
Nestled in the heart of North Conway, this conveniently located end-unit townhouse is the perfect retreat for embracing all that Mount Washington Valley has to offer. With three levels of living space, this home is designed for both comfort and adventure. Step inside to a warm and welcoming first floor featuring an open-concept living and dining area, with a deck just off the dining space—perfect for gatherings and outdoor enjoyment. The stylish galley kitchen boasts sleek granite countertops, stainless steel appliances, and ample cabinet space. A convenient 3/4 bath on this level adds both ease and functionality. Upstairs, the second floor offers three bright and cozy bedrooms, along with a full bath. The third floor is a true gem—an expansive family and game room with plenty of space to entertain or unwind. Energy-efficient mini-split heating and cooling ensure year-round comfort, no matter the season. Outside, immerse yourself in nature with direct access to the paved Mount Washington Valley Rec Path, a breathtaking 2.8-mile trail stretching from Cranmore Mountain to Hemlock Lane. Whether you're hitting the slopes, exploring scenic trails, or simply enjoying the peaceful surroundings from your back deck, this charming townhouse offers the perfect blend of warmth, style, and convenience.
Zillow last checked: 8 hours ago
Listing updated: August 07, 2025 at 10:44am
Listed by:
Jennifer McPherson,
Pinkham Real Estate 603-356-5425
Bought with:
Adam Voelbel
Black Bear Realty
Source: PrimeMLS,MLS#: 5034826
Facts & features
Interior
Bedrooms & bathrooms
- Bedrooms: 3
- Bathrooms: 2
- Full bathrooms: 1
- 3/4 bathrooms: 1
Heating
- Mini Split
Cooling
- Mini Split
Features
- Basement: Concrete,Concrete Floor,Interior Stairs,Unfinished,Interior Entry
Interior area
- Total structure area: 2,276
- Total interior livable area: 1,700 sqft
- Finished area above ground: 1,700
- Finished area below ground: 0
Property
Parking
- Total spaces: 2
- Parking features: Paved, Parking Spaces 2
Features
- Levels: 3
- Stories: 3
Lot
- Features: Leased
Details
- Zoning description: Residential
Construction
Type & style
- Home type: Townhouse
- Property subtype: Condominium, Townhouse
Materials
- Wood Frame
- Foundation: Poured Concrete
- Roof: Asphalt Shingle
Condition
- New construction: No
- Year built: 1986
Utilities & green energy
- Electric: 200+ Amp Service
- Sewer: Public Sewer
- Utilities for property: Cable Available
Community & neighborhood
Location
- Region: Conway
- Subdivision: Artist Brook Condominium
HOA & financial
Other financial information
- Additional fee information: Fee: $360.7
Other
Other facts
- Road surface type: Paved
Price history
| Date | Event | Price |
|---|---|---|
| 5/23/2025 | Sold | $435,000-3.3%$256/sqft |
Source: | ||
| 4/3/2025 | Listed for sale | $450,000$265/sqft |
Source: | ||
Public tax history
Tax history is unavailable.
Neighborhood: 03818
Nearby schools
GreatSchools rating
- 6/10John H. Fuller SchoolGrades: K-6Distance: 1.2 mi
- 7/10A. Crosby Kennett Middle SchoolGrades: 7-8Distance: 4.6 mi
- 4/10Kennett High SchoolGrades: 9-12Distance: 2.8 mi
Schools provided by the listing agent
- Elementary: Lakeside Primary School
- Middle: A. Crosby Kennett Middle Sch
- High: A. Crosby Kennett Sr. High
- District: SAU #9
Source: PrimeMLS. This data may not be complete. We recommend contacting the local school district to confirm school assignments for this home.

Get pre-qualified for a loan
At Zillow Home Loans, we can pre-qualify you in as little as 5 minutes with no impact to your credit score.An equal housing lender. NMLS #10287.


